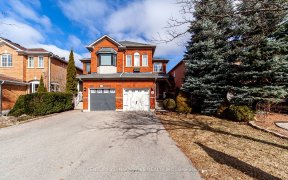
235 Royal Appian Crescent
Royal Appian Crescent, Patterson, Vaughan, ON, L4K 5L3



Gorgeous Freehold Semi-Detached 4+1 Bedroom Home In A High Demand Dufferin Hill/Vaughan Area. Largest Semi-Detached Model In this Area. Approx. 2,000 Sq. Ft On Main & 2nd Floors, Plus Finished Basement. Whole House Freshly Painted (2022). Upgraded Laminate Floors On Main & 2nd (2018). Oak Staircase. Family Room With W/O To Back Yard &...
Gorgeous Freehold Semi-Detached 4+1 Bedroom Home In A High Demand Dufferin Hill/Vaughan Area. Largest Semi-Detached Model In this Area. Approx. 2,000 Sq. Ft On Main & 2nd Floors, Plus Finished Basement. Whole House Freshly Painted (2022). Upgraded Laminate Floors On Main & 2nd (2018). Oak Staircase. Family Room With W/O To Back Yard & Wooden Deck. Large Master Bedroom With 5 Piece En-Suite. Finished Basement With 1 Bedroom & Upgraded 3 Piece Bathroom. Upgraded Roof (2020). Furnace & A/C (2014). Upgraded Patio Door & Garage Door (2019). 5 Mins Drive To Top Rated Schools (Stephen Lewis Secondary School) And Community Centre, 7 Mins Walking To Rutherford Go Train Station, Close To Parks, Shopping Plazas And Everything. Stainless Steel Fridge. Stove, Range Hood. Dishwasher. Washer/Dryer. Furnace & A/C. Hot Water Tank (Rental). All Elfs & Window Blinds Except Curtains.
Property Details
Size
Parking
Build
Heating & Cooling
Utilities
Rooms
Family
13′3″ x 10′11″
Living
13′3″ x 20′0″
Kitchen
13′3″ x 10′11″
Prim Bdrm
20′12″ x 16′11″
2nd Br
14′11″ x 10′0″
3rd Br
10′9″ x 7′8″
Ownership Details
Ownership
Taxes
Source
Listing Brokerage
For Sale Nearby
Sold Nearby

- 4
- 4

- 3
- 3

- 3
- 4

- 5
- 4

- 5
- 4

- 4000 Sq. Ft.
- 5
- 4

- 6
- 4

- 6
- 4
Listing information provided in part by the Toronto Regional Real Estate Board for personal, non-commercial use by viewers of this site and may not be reproduced or redistributed. Copyright © TRREB. All rights reserved.
Information is deemed reliable but is not guaranteed accurate by TRREB®. The information provided herein must only be used by consumers that have a bona fide interest in the purchase, sale, or lease of real estate.







