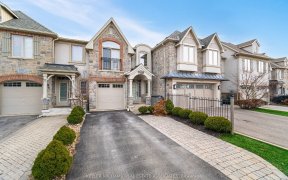
2346 Whistling Springs Crescent
Whistling Springs Crescent, West Oakville, Oakville, ON, L6M 0C3



Rare end-unit 2 car garage townhouse, 4 bedroom, 4 washroom in West Oak Trails. Over 2468 Sq ft including basement. Contemporary exterior with stone & stucco, custom landscaping with new sod, double door entry. Well maintained Pride of Ownership. 9 ft ceiling on main floor. Beautiful arched windows in all rooms for plentiful Sunlight....
Rare end-unit 2 car garage townhouse, 4 bedroom, 4 washroom in West Oak Trails. Over 2468 Sq ft including basement. Contemporary exterior with stone & stucco, custom landscaping with new sod, double door entry. Well maintained Pride of Ownership. 9 ft ceiling on main floor. Beautiful arched windows in all rooms for plentiful Sunlight. Updated Kitchen With S/S Appliances, tall cabinetry Granite counter top along with custom stone backsplash. Painted In Neutral Tones, Pot Lights on Main Floor. Hardwood on main floor, laminate on upper, basement has porcelain tiles and laminate. Bay window in primary bedroom with a W/I closet & 4-pc ensuite washroom. Basement has large size window and a self contained kitchen with quartz centre island. Basement recreation room has built-in Murphy bed. Garage access from inside the house. Minutes to Bronte GO Station, Oakville Hospital, Bronte Creek Provincial Park, Hwy 403 & QEW. Walk to FreshCo, Schools & Oakville Soccer Club. Deck in backyard. S/S Fridge, S/S Stove, S/S B/I Dishwasher, Separate Washer & Dryer on Upper Floor. All Elf , Newer Window Blinds, Gdo. Basement has another set of Washer & Dryer in the laundry room, S/S Fridge, S/S Stove, Quartz Centre Island in Kitchen.
Property Details
Size
Parking
Build
Heating & Cooling
Utilities
Rooms
Living
12′0″ x 18′9″
Breakfast
10′0″ x 18′9″
Kitchen
10′0″ x 18′9″
Prim Bdrm
12′8″ x 19′10″
2nd Br
10′0″ x 8′11″
3rd Br
10′0″ x 8′11″
Ownership Details
Ownership
Taxes
Source
Listing Brokerage
For Sale Nearby
Sold Nearby

- 1,500 - 2,000 Sq. Ft.
- 5
- 4

- 3
- 4

- 1,500 - 2,000 Sq. Ft.
- 3
- 3

- 1,500 - 2,000 Sq. Ft.
- 3
- 3

- 1,500 - 2,000 Sq. Ft.
- 3
- 3

- 3
- 2

- 1,500 - 2,000 Sq. Ft.
- 3
- 4

- 1,500 - 2,000 Sq. Ft.
- 3
- 4
Listing information provided in part by the Toronto Regional Real Estate Board for personal, non-commercial use by viewers of this site and may not be reproduced or redistributed. Copyright © TRREB. All rights reserved.
Information is deemed reliable but is not guaranteed accurate by TRREB®. The information provided herein must only be used by consumers that have a bona fide interest in the purchase, sale, or lease of real estate.







