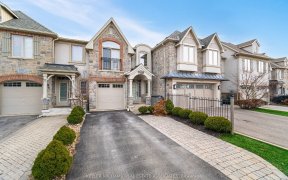
2342 Whistling Springs Crescent
Whistling Springs Crescent, West Oakville, Oakville, ON, L6M 0C3



Executive freehold townhouse in an upscale neighbourhood in Oakville. Open concept main floor, featuring 9foot ceilings, vinyl floor, pot lights, California Shutters, freshly painted, oak staircase, finished basement with extra bathroom, spacious deck on the private backyard. Front and back astro turf /maintenance free/. Steps from...
Executive freehold townhouse in an upscale neighbourhood in Oakville. Open concept main floor, featuring 9foot ceilings, vinyl floor, pot lights, California Shutters, freshly painted, oak staircase, finished basement with extra bathroom, spacious deck on the private backyard. Front and back astro turf /maintenance free/. Steps from Oakville Trafalgar hospital, shopping, public transportation and much more
Property Details
Size
Parking
Build
Heating & Cooling
Utilities
Rooms
Kitchen
8′8″ x 10′2″
Dining
18′11″ x 20′0″
Living
18′11″ x 20′0″
Prim Bdrm
10′2″ x 19′2″
2nd Br
13′5″ x 9′2″
3rd Br
8′0″ x 8′2″
Ownership Details
Ownership
Taxes
Source
Listing Brokerage
For Sale Nearby
Sold Nearby

- 1,500 - 2,000 Sq. Ft.
- 3
- 3

- 1,500 - 2,000 Sq. Ft.
- 5
- 4

- 1,500 - 2,000 Sq. Ft.
- 5
- 4

- 1,500 - 2,000 Sq. Ft.
- 3
- 4

- 1,500 - 2,000 Sq. Ft.
- 3
- 3

- 1,500 - 2,000 Sq. Ft.
- 3
- 3

- 3
- 2

- 1,500 - 2,000 Sq. Ft.
- 3
- 4
Listing information provided in part by the Toronto Regional Real Estate Board for personal, non-commercial use by viewers of this site and may not be reproduced or redistributed. Copyright © TRREB. All rights reserved.
Information is deemed reliable but is not guaranteed accurate by TRREB®. The information provided herein must only be used by consumers that have a bona fide interest in the purchase, sale, or lease of real estate.







