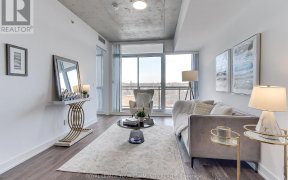


Beautiful, Large Executive "Freehold" Townhouse With Over 2,100 Sq Ft. Of Living Space On Tree Lined Boston Avenue In Ultra-Prime Leslieville. This Bright Home With Lots Of Large Windows Is On A Very Quiet Section Of Boston With Virtually No Through Traffic. Tastefully Painted, 9 Foot Ceilings On Each Floor. Open Concept Eat In Kitchen...
Beautiful, Large Executive "Freehold" Townhouse With Over 2,100 Sq Ft. Of Living Space On Tree Lined Boston Avenue In Ultra-Prime Leslieville. This Bright Home With Lots Of Large Windows Is On A Very Quiet Section Of Boston With Virtually No Through Traffic. Tastefully Painted, 9 Foot Ceilings On Each Floor. Open Concept Eat In Kitchen With Large Dining Room & Walkout To West Facing Large Terrace. Great Layout & Flow! Hardwood Floors In Living Room With Gas Fireplace. 4 Floors, 3 Large Bedrooms, 3 (4Ps) Bathrooms. Large Primary With Walk In Closet, Built Ins & En- Suite Bath. A Rare Oversized Single Car Garage With High Ceilings And Direct Home Access. Fully Finished Basement With High Ceilings, Pot Lights & Utility Room With Rough In For 4th Bathroom. On Demand Hot Water System, Lots Of Storage! Enjoy A Carefree Low Maintenance Property, Steps To Queen Streets East, Theatres, Restaurants, Coffee Shops And More! All Window Coverings, All Elfs. Samsung Front Loading Wash & Dry; Central Vac, On Demand Ht Wtr System, Retractable Awning, Custom Closet Organizers. Fridge, Stove, Dishwasher, Freezer In Utility Room. Open House Sat Oct 22, 2-4Pm.
Property Details
Size
Parking
Rooms
Foyer
4′0″ x 14′7″
Br
9′1″ x 10′11″
Laundry
5′6″ x 8′6″
Living
14′0″ x 18′12″
Dining
10′4″ x 14′0″
Kitchen
11′6″ x 14′0″
Ownership Details
Ownership
Taxes
Source
Listing Brokerage
For Sale Nearby
Sold Nearby

- 3
- 2

- 3
- 2

- 2000 Sq. Ft.
- 5
- 3

- 1
- 1

- 1
- 1

- 500 - 599 Sq. Ft.
- 1
- 1

- 1
- 1

- 800 - 899 Sq. Ft.
- 2
- 2
Listing information provided in part by the Toronto Regional Real Estate Board for personal, non-commercial use by viewers of this site and may not be reproduced or redistributed. Copyright © TRREB. All rights reserved.
Information is deemed reliable but is not guaranteed accurate by TRREB®. The information provided herein must only be used by consumers that have a bona fide interest in the purchase, sale, or lease of real estate.








