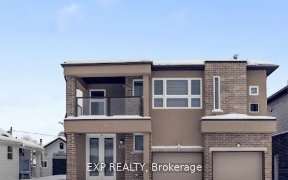


Custom 2-Stry With Attached Garage Located Seconds From New Rolling Meadows Subdivision. Upgraded Finishes & Decor, Custom Kitchen Design, Master Ensuite, Walk-In Closet. Bnfts Include, Main Flr With 9 Ft Ceiling, 3 Lrg Bdrms, 2.5 Bth, 2nd Flr Laundry And A Separate Entrance To Lower Lvl With Lrg Windows For An Accessory Or In-Law Suite....
Custom 2-Stry With Attached Garage Located Seconds From New Rolling Meadows Subdivision. Upgraded Finishes & Decor, Custom Kitchen Design, Master Ensuite, Walk-In Closet. Bnfts Include, Main Flr With 9 Ft Ceiling, 3 Lrg Bdrms, 2.5 Bth, 2nd Flr Laundry And A Separate Entrance To Lower Lvl With Lrg Windows For An Accessory Or In-Law Suite. Exterior Finishes; Dbl-Wide Driveway, Stone Masonry, Vinyl Siding, Front Porch, Fenced Yrd, Pressure Treated Deck & More!
Property Details
Size
Parking
Build
Ownership Details
Ownership
Taxes
Source
Listing Brokerage
For Sale Nearby
Sold Nearby

- 1,100 - 1,500 Sq. Ft.
- 3
- 2

- 2,500 - 3,000 Sq. Ft.
- 7
- 4

- 1,500 - 2,000 Sq. Ft.
- 3
- 2

- 3
- 2

- 2,000 - 2,500 Sq. Ft.
- 6
- 2

- 700 - 1,100 Sq. Ft.
- 4
- 2

- 1,500 - 2,000 Sq. Ft.
- 3
- 2

- 1,100 - 1,500 Sq. Ft.
- 4
- 2
Listing information provided in part by the Toronto Regional Real Estate Board for personal, non-commercial use by viewers of this site and may not be reproduced or redistributed. Copyright © TRREB. All rights reserved.
Information is deemed reliable but is not guaranteed accurate by TRREB®. The information provided herein must only be used by consumers that have a bona fide interest in the purchase, sale, or lease of real estate.








