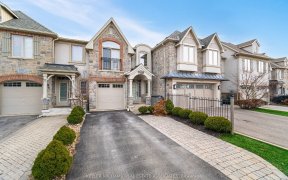
2334 Woodstock Trail
Woodstock Trail, West Oakville, Oakville, ON, L6M 5G5



Gorgeous Four Bedrooms Family Home In Oakville's Sought-after West Oak Trails Community! This Ideal Home Has Been Freshly Painted. Hardwood Floors Throughout The Main Living Areas And The Upper Level. The Main Level Offers 9' Ceilings. Cove Moldings, Pot Lights, Dining Room, Family Room W/Corner Gas Fireplace & Powder Room. Completing The...
Gorgeous Four Bedrooms Family Home In Oakville's Sought-after West Oak Trails Community! This Ideal Home Has Been Freshly Painted. Hardwood Floors Throughout The Main Living Areas And The Upper Level. The Main Level Offers 9' Ceilings. Cove Moldings, Pot Lights, Dining Room, Family Room W/Corner Gas Fireplace & Powder Room. Completing The Main Level Is The Gourmet Eat-In Kitchen W/Upgraded Cabinetry, Granite Counters, S/S Appl's & Walk-Out To Deck. LED Pot Lighting In The Open Rec Room In Basement. This Huge Yard boasts well planned professional landscaping in 2023.Extras: Great Second Floor Layout Boasting Generous Master W/Walk-In Closet & Spa-Like Five Piece Ensuite, Three Additional Bedrooms, Five Piece Main Bathroom Plus Convenient Laundry Room. This Beautiful Home's Location is unbeatable, Steps Away From The Hospital, Public Transport, And Top-rated Schools. Quiet Street Ideal For Families. Move-In and Enjoy this Fantastic Family Home! Roof 2021. Driveway 2023.
Property Details
Size
Parking
Build
Heating & Cooling
Utilities
Rooms
Dining
11′8″ x 13′7″
Kitchen
8′9″ x 23′5″
Family
11′3″ x 18′0″
Prim Bdrm
11′5″ x 18′0″
2nd Br
9′10″ x 12′7″
3rd Br
10′2″ x 10′4″
Ownership Details
Ownership
Taxes
Source
Listing Brokerage
For Sale Nearby

- 1,500 - 2,000 Sq. Ft.
- 3
- 3
Sold Nearby

- 2,000 - 2,500 Sq. Ft.
- 5
- 4

- 3,000 - 3,500 Sq. Ft.
- 5
- 4

- 3,000 - 3,500 Sq. Ft.
- 5
- 4

- 6
- 4

- 2,500 - 3,000 Sq. Ft.
- 4
- 5

- 4
- 3

- 2,500 - 3,000 Sq. Ft.
- 4
- 4

- 2,000 - 2,500 Sq. Ft.
- 5
- 4
Listing information provided in part by the Toronto Regional Real Estate Board for personal, non-commercial use by viewers of this site and may not be reproduced or redistributed. Copyright © TRREB. All rights reserved.
Information is deemed reliable but is not guaranteed accurate by TRREB®. The information provided herein must only be used by consumers that have a bona fide interest in the purchase, sale, or lease of real estate.






