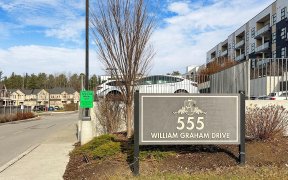
233 - 555 William Graham Dr
William Graham Dr, Aurora, Aurora, ON, L4G 7C4



Client Remarks: Welcome To The Arbors: A Low Rise, Upscale High Demand Condo: Offers Easy Access To Public Transit, Hwy 404, Go Station, Rec Centre, Local Schools & Shopping Center Making This A Highly Desirable Location For Your Daily Needs. This Bright 2 Bedroom 2 Bathroom Open Concept 722 Sf Unit (Plus Balcony) Is Loaded With Numerous...
Client Remarks: Welcome To The Arbors: A Low Rise, Upscale High Demand Condo: Offers Easy Access To Public Transit, Hwy 404, Go Station, Rec Centre, Local Schools & Shopping Center Making This A Highly Desirable Location For Your Daily Needs. This Bright 2 Bedroom 2 Bathroom Open Concept 722 Sf Unit (Plus Balcony) Is Loaded With Numerous Upgrades Such As S/S Appliances, Crown Moldings, Vinyl Plank Flooring, Baseboards, Casings, Levered Handles, Decor Switches/Outlets, Closet Organizers, Remote Controlled Blinds, Smart Home Front Door Lock, Nest Thermostat & More. Other Features Include Smooth 9' Ceilings, W/O From Living Rm To Covered Balcony With Glass Panel Railings, Spacious Kitchen With Custom Backsplash & Stone Counters, Plenty Of Cabinets With Soft Close Doors & SS Appliances. Master Bedroom Will Impress With Pocket Door Entry, Custom W/I Closet & Convenience Of A 3 Pc Bath With Custom Shower Featuring Glass Partition With Glass Door & Shower Light. The 2nd Bedroom Is A Good Size And Has Double Closet With B/I Closet Organizers & Access To A Modern 4 Pc Main Bathroom. Check Out The Walk In Laundry Room With Stacked Washer/Dryer & B/I Shelves. Enjoy All The Amenities That This Boutique Style Condo Has To Offer Including Bike Storage, Indoor/Outdoor Party Rooms, Billiards Room, Library, Full Equipped Gym, Dog Wash, Guest Suite & Concierge. Don't miss out. Book A Showing Today! Tandem Two (2) Car Underground Parking Spot. Three (3) Lockers on Level 1. Custom W/I Closet & W/I Laundry Rm, Nest Thermostat, Smart Home Front Door Lock & Smart Home Remote Controlled Blinds, Shelf At Living Rm & Shelves At Laundry Room.
Property Details
Size
Parking
Condo
Condo Amenities
Build
Heating & Cooling
Rooms
Foyer
5′10″ x 7′1″
Living
10′0″ x 10′4″
Kitchen
10′8″ x 12′1″
Dining
0′0″ x 0′0″
Prim Bdrm
9′7″ x 11′3″
Bathroom
4′11″ x 7′10″
Ownership Details
Ownership
Condo Policies
Taxes
Condo Fee
Source
Listing Brokerage
For Sale Nearby
Sold Nearby

- 1
- 1

- 1,000 - 1,199 Sq. Ft.
- 2
- 2

- 900 - 999 Sq. Ft.
- 2
- 2

- 700 - 799 Sq. Ft.
- 1
- 2

- 700 - 799 Sq. Ft.
- 1
- 2

- 1
- 1

- 500 - 599 Sq. Ft.
- 1
- 1

- 1,000 - 1,199 Sq. Ft.
- 2
- 2
Listing information provided in part by the Toronto Regional Real Estate Board for personal, non-commercial use by viewers of this site and may not be reproduced or redistributed. Copyright © TRREB. All rights reserved.
Information is deemed reliable but is not guaranteed accurate by TRREB®. The information provided herein must only be used by consumers that have a bona fide interest in the purchase, sale, or lease of real estate.







