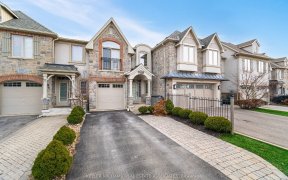
2328 Stone Glen Crescent
Stone Glen Crescent, West Oakville, Oakville, ON, L6M 0C9



Freehold end unit town home located on quaint crescent in desirable North Oakville neighbourhood. Completely finished top to bottom this 3 Bed, 2.5 bathroom home offers over 1700 sq ft of beautiful open concept living space with 9 Ft Ceilings, kitchen with center island open to bright family room. Patio doors take you out to the nicely...
Freehold end unit town home located on quaint crescent in desirable North Oakville neighbourhood. Completely finished top to bottom this 3 Bed, 2.5 bathroom home offers over 1700 sq ft of beautiful open concept living space with 9 Ft Ceilings, kitchen with center island open to bright family room. Patio doors take you out to the nicely landscaped fenced yard. Second level offers a large master bedroom with W/I closet and 4 Pc ensuite with separate shower & soaker tub, 2 additional spacious bedrooms and a bonus play area or office area. Main floor laundry & inside entry from the garage. Finished basement features a large recreation room. Excellent location walk to new Oakville hospital, Oakville soccer club, community center, Pine Glen park, shopping and restaurants. Close To Emily Carr Public School, Ecole Forest Trail, St. John Paul II Catholic Elementary School. Easy access to GO Train And QEW/407. This is a great family home in a prime location.
Property Details
Size
Parking
Build
Heating & Cooling
Utilities
Rooms
Living
11′7″ x 16′8″
Dining
8′7″ x 13′9″
Kitchen
8′0″ x 13′1″
Bathroom
Bathroom
Laundry
Laundry
Prim Bdrm
11′4″ x 16′11″
Ownership Details
Ownership
Taxes
Source
Listing Brokerage
For Sale Nearby

- 1,500 - 2,000 Sq. Ft.
- 3
- 3
Sold Nearby

- 1,500 - 2,000 Sq. Ft.
- 3
- 3

- 3
- 4

- 3
- 3

- 1,500 - 2,000 Sq. Ft.
- 3
- 3

- 1,500 - 2,000 Sq. Ft.
- 3
- 3

- 1782 Sq. Ft.
- 3
- 3

- 1,500 - 2,000 Sq. Ft.
- 5
- 4

- 1,500 - 2,000 Sq. Ft.
- 3
- 4
Listing information provided in part by the Toronto Regional Real Estate Board for personal, non-commercial use by viewers of this site and may not be reproduced or redistributed. Copyright © TRREB. All rights reserved.
Information is deemed reliable but is not guaranteed accurate by TRREB®. The information provided herein must only be used by consumers that have a bona fide interest in the purchase, sale, or lease of real estate.






