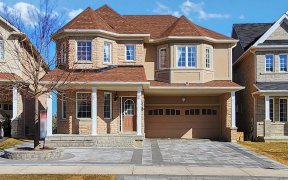
232 Karl Rose Trail
Karl Rose Trail, Newmarket, Newmarket, ON, L3X 3J2



Welcome to this stunning detached home in the highly sought after Woodland Hills area that exudes charm and comfort. Approx. 3500 square feet of total living space including the basement. The kitchen was professionally remodeled in March 2024 $$$ and is featured on the Neo Cabinets website. The renovations were completed by the highly...
Welcome to this stunning detached home in the highly sought after Woodland Hills area that exudes charm and comfort. Approx. 3500 square feet of total living space including the basement. The kitchen was professionally remodeled in March 2024 $$$ and is featured on the Neo Cabinets website. The renovations were completed by the highly regarded company AGM Renovations and their bumper to bumper 5 year warranty is fully transferable. This Chef's dream kitchen features upgraded quartz countertops, backsplash, new cabinetry, 9 1/2 foot island with a built in sink, stainless steel range hood and dishwasher (2024 still under warranty), fridge and gas stove (2018). The new kitchen is complemented by a large dining room and living room with pass through walls, gas fireplace, hardwood floors and main floor 2 piece bathroom. Great for Entertaining !!! Upstairs you'll find 4 generous sized bedrooms, large closets, 2 bathrooms including the primary ensuite, a media loft area and a conveniently located 2nd floor laundry room. The basement was professionally finished in 2017 with a full wet bar, bar fridge, recreation area, cozy gas fireplace, 4 piece bath, fully soundproofed with Roxul insulation and equipped with multiple great storage spaces. The backyard has a deck with a walkout from the kitchen and large outdoor powered storage shed. Double car insulated garage with indoor access door and 4 car driveway. Quiet street, local traffic only. Great pride in ownership from the original owners. Enjoy easy access to highways, public transit, schools, parks, Upper Canada Mall, and all the amenities Newmarket has to offer. Must see to be Fully Appreciated !!! OPEN HOUSE SUNDAY NOV 10TH 12-2PM Water Softener system along with Reverse Osmosis Water Filtration System in both Kitchen, Bar Sinks and Fridge. Hot Water Heater (Owned), Humidifier
Property Details
Size
Parking
Build
Heating & Cooling
Utilities
Rooms
Living
13′9″ x 15′10″
Kitchen
10′9″ x 18′8″
Dining
11′3″ x 20′12″
Prim Bdrm
10′11″ x 18′6″
2nd Br
14′11″ x 12′4″
3rd Br
11′6″ x 10′11″
Ownership Details
Ownership
Taxes
Source
Listing Brokerage
For Sale Nearby
Sold Nearby

- 4
- 3

- 4
- 4

- 2,500 - 3,000 Sq. Ft.
- 5
- 5

- 4
- 4

- 3200 Sq. Ft.
- 4
- 4

- 4
- 4

- 4
- 4

- 3
- 3
Listing information provided in part by the Toronto Regional Real Estate Board for personal, non-commercial use by viewers of this site and may not be reproduced or redistributed. Copyright © TRREB. All rights reserved.
Information is deemed reliable but is not guaranteed accurate by TRREB®. The information provided herein must only be used by consumers that have a bona fide interest in the purchase, sale, or lease of real estate.







