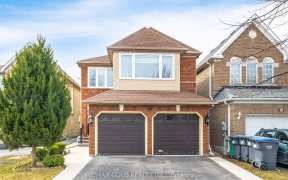
232 Fernforest Dr
Fernforest Dr, Sandringham-Wellington, Brampton, ON, L6R 1E1



Attention Investors And First Time Home Buyers!!!Welcome to Beautiful and Spacious four Bedroom Home Located in a highly Sought After Area. Separate Living, Dining and family Room. Granite Flooring and Countertops in the Kitchen. Four Spacious Bedrooms on Second Floor with three Bathrooms and Reading Nook. Daylight and Sun Throughout the...
Attention Investors And First Time Home Buyers!!!Welcome to Beautiful and Spacious four Bedroom Home Located in a highly Sought After Area. Separate Living, Dining and family Room. Granite Flooring and Countertops in the Kitchen. Four Spacious Bedrooms on Second Floor with three Bathrooms and Reading Nook. Daylight and Sun Throughout the Day. Entrance from garage to Home., Steps to Schools. Close to Hwy 410, Hospital, Mall and Public Transit. Flexible Closing.
Property Details
Size
Parking
Build
Heating & Cooling
Utilities
Rooms
Living
34′5″ x 56′9″
Dining
35′6″ x 45′10″
Kitchen
29′5″ x 32′8″
Breakfast
36′0″ x 50′4″
Family
34′5″ x 60′0″
Br
42′7″ x 67′8″
Ownership Details
Ownership
Taxes
Source
Listing Brokerage
For Sale Nearby
Sold Nearby

- 2821 Sq. Ft.
- 4
- 5

- 4
- 3

- 4400 Sq. Ft.
- 7
- 4

- 7
- 4

- 3,000 - 3,500 Sq. Ft.
- 7
- 5

- 1,500 - 2,000 Sq. Ft.
- 6
- 4

- 1,500 - 2,000 Sq. Ft.
- 4
- 3

- 5
- 4
Listing information provided in part by the Toronto Regional Real Estate Board for personal, non-commercial use by viewers of this site and may not be reproduced or redistributed. Copyright © TRREB. All rights reserved.
Information is deemed reliable but is not guaranteed accurate by TRREB®. The information provided herein must only be used by consumers that have a bona fide interest in the purchase, sale, or lease of real estate.







