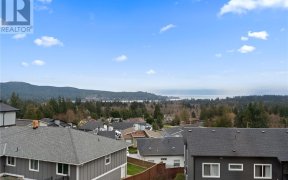


OPEN HOUSE, SAT APR 12, 1-3PM. Breathtaking panoramic ocean and mountain vistas, plus a versatile in-law suite! Tucked away at the end of a quiet cul-de-sac, this nearly 2,500 sq. ft. home spans three well-designed levels. The open-concept main floor is perfect for entertaining, featuring a stylish kitchen with a large island and walk-in... Show More
OPEN HOUSE, SAT APR 12, 1-3PM. Breathtaking panoramic ocean and mountain vistas, plus a versatile in-law suite! Tucked away at the end of a quiet cul-de-sac, this nearly 2,500 sq. ft. home spans three well-designed levels. The open-concept main floor is perfect for entertaining, featuring a stylish kitchen with a large island and walk-in pantry. The dining area flows seamlessly into the spacious living room, which extends onto a generous sundeck—ideal for soaking in the spectacular views. Upstairs, the primary suite impresses with vaulted ceilings, mesmerizing views, a large walk-in closet, and a bright 4-piece ensuite with dual sinks and a walk-in shower. The lower level offers flexibility with a roomy family area, while the bright, self-contained 1-bed, 1-bath in-law suite—with its own entrance and laundry—is perfect for rental income or extended family. (id:54626)
Additional Media
View Additional Media
Property Details
Size
Parking
Build
Heating & Cooling
Rooms
Bedroom
16′10″ x 10′8″
Bedroom
11′11″ x 10′8″
Bathroom
9′8″ x 4′10″
Bathroom
13′5″ x 4′10″
Primary Bedroom
14′5″ x 10′7″
Bathroom
9′11″ x 6′4″
Ownership Details
Ownership
Condo Policies
Book A Private Showing
Open House Schedule
SAT
12
APR
Saturday
April 12, 2025
1:00p.m. to 3:00p.m.
For Sale Nearby
The trademarks REALTOR®, REALTORS®, and the REALTOR® logo are controlled by The Canadian Real Estate Association (CREA) and identify real estate professionals who are members of CREA. The trademarks MLS®, Multiple Listing Service® and the associated logos are owned by CREA and identify the quality of services provided by real estate professionals who are members of CREA.









