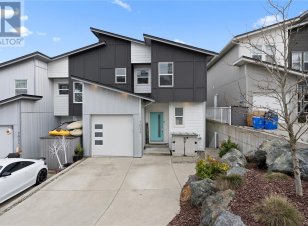
7033 Brailsford Pl
Brailsford Pl, John Muir, Sooke, BC, V9Z 1J7



Open House Sun April 6, 12:30-2PM. Positioned with absolutely stunning PANORAMIC OCEAN & MOUNTAIN VIEWS, you'll be impressed with this stunning ultra-modern Half Duplex built by Java Designs. Meticulously designed, this home offers a spacious, open-concept living area with room for the whole family. The gourmet kitchen features quartz... Show More
Open House Sun April 6, 12:30-2PM. Positioned with absolutely stunning PANORAMIC OCEAN & MOUNTAIN VIEWS, you'll be impressed with this stunning ultra-modern Half Duplex built by Java Designs. Meticulously designed, this home offers a spacious, open-concept living area with room for the whole family. The gourmet kitchen features quartz countertops, stainless steel appliances, and a huge quartz island, complemented by a sparkling fireplace. The top floor includes 3 bedrooms including a primary bedroom retreat that boasts a luxurious en-suite and walk-in closet with even better views! The lower level offers a stylish loft-style TWO-BEDROOM SUITE, ideal for in-laws, guests, or as a mortgage helper. Enjoy peace of mind with an energy-efficient heat pump including A/C. and remaining home warranty. A fully fenced, low maintenance yard, and deck top this off the family-oriented backyard space. Close to all amenities, this home blends modern living with natural beauty—it’s all about the views! (id:54626)
Additional Media
View Additional Media
Property Details
Size
Parking
Build
Heating & Cooling
Rooms
Ensuite
Ensuite
Bedroom
10′0″ x 11′0″
Laundry room
7′0″ x 10′0″
Bedroom
10′0″ x 11′0″
Bathroom
Bathroom
Primary Bedroom
14′0″ x 12′0″
Ownership Details
Ownership
Condo Policies
Book A Private Showing
Open House Schedule
SUN
06
APR
Sunday
April 06, 2025
12:30p.m. to 2:00p.m.
For Sale Nearby
The trademarks REALTOR®, REALTORS®, and the REALTOR® logo are controlled by The Canadian Real Estate Association (CREA) and identify real estate professionals who are members of CREA. The trademarks MLS®, Multiple Listing Service® and the associated logos are owned by CREA and identify the quality of services provided by real estate professionals who are members of CREA.








