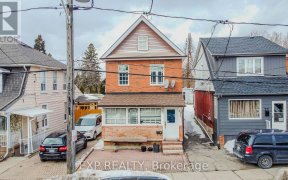


Welcome to the unit 2312 at 75 Emmett Avenue. Discover the charm of this spacious and serene condo, nestled in a well-maintained building in a warm community. Featuring a large living and dining area with breathtaking views, this unit offers comfort and tranquillity in a great location. Enjoy peace and quiet, wonderful neighbours, and a...
Welcome to the unit 2312 at 75 Emmett Avenue. Discover the charm of this spacious and serene condo, nestled in a well-maintained building in a warm community. Featuring a large living and dining area with breathtaking views, this unit offers comfort and tranquillity in a great location. Enjoy peace and quiet, wonderful neighbours, and a dedicated board of directors. This cherished home, where a happy family thrived for 28 years, is ready to welcome you and your loved ones. This property offers 2 bedrooms plus a Den, 1 Full Washroom and a half ensuite washroom that can easily be converted as a second full washroom, 1 Underground Parkin and a Locker. Be the next one to write a beautiful story in this home! Cable & Internet are included in Maintenance fees. Amazing Open Views
Property Details
Size
Parking
Condo
Condo Amenities
Build
Heating & Cooling
Rooms
Living
10′11″ x 22′4″
Dining
7′7″ x 12′2″
Den
8′6″ x 11′5″
Kitchen
11′10″ x 6′2″
Prim Bdrm
10′11″ x 17′0″
2nd Br
8′11″ x 17′0″
Ownership Details
Ownership
Condo Policies
Taxes
Condo Fee
Source
Listing Brokerage
For Sale Nearby
Sold Nearby

- 2
- 2

- 1,000 - 1,199 Sq. Ft.
- 2
- 2

- 2
- 2

- 3
- 2

- 1600 Sq. Ft.
- 3
- 2

- 1257 Sq. Ft.
- 2
- 2

- 2
- 2

- 1200 Sq. Ft.
- 2
- 2
Listing information provided in part by the Toronto Regional Real Estate Board for personal, non-commercial use by viewers of this site and may not be reproduced or redistributed. Copyright © TRREB. All rights reserved.
Information is deemed reliable but is not guaranteed accurate by TRREB®. The information provided herein must only be used by consumers that have a bona fide interest in the purchase, sale, or lease of real estate.








