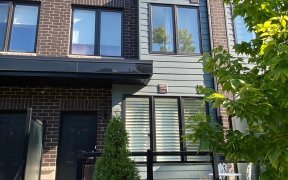
231 - 1145 Journeyman Ln
Journeyman Ln, Southdown, Mississauga, ON, L5J 0B5



Builder Inventory Brand New Modern Townhome "The Clarkson" Sunningdale Model In Prime Mississauga Location. Laminate Flooring On The Main Floor. Broadloom On The Upper Floor. Price Includes 2 Private Parking Spots And 1 Locker For Storage.Stainless Steel Appliances. Fridge, Stove, B/I Dishwasher, Microwave....
Builder Inventory Brand New Modern Townhome "The Clarkson" Sunningdale Model In Prime Mississauga Location. Laminate Flooring On The Main Floor. Broadloom On The Upper Floor. Price Includes 2 Private Parking Spots And 1 Locker For Storage.Stainless Steel Appliances. Fridge, Stove, B/I Dishwasher, Microwave.
Property Details
Size
Parking
Rooms
Living
19′3″ x 9′10″
Dining
19′3″ x 9′10″
Kitchen
10′6″ x 9′10″
Prim Bdrm
13′7″ x 10′5″
2nd Br
10′11″ x 8′11″
Ownership Details
Ownership
Condo Policies
Taxes
Condo Fee
Source
Listing Brokerage
For Sale Nearby
Sold Nearby

- 500 - 599 Sq. Ft.
- 1
- 1

- 700 - 799 Sq. Ft.
- 2
- 2

- 500 - 599 Sq. Ft.
- 1
- 1

- 500 - 599 Sq. Ft.
- 1
- 1

- 500 - 599 Sq. Ft.
- 1
- 1

- 900 - 999 Sq. Ft.
- 2
- 3

- 1,000 - 1,199 Sq. Ft.
- 2
- 3

- 500 - 599 Sq. Ft.
- 1
- 1
Listing information provided in part by the Toronto Regional Real Estate Board for personal, non-commercial use by viewers of this site and may not be reproduced or redistributed. Copyright © TRREB. All rights reserved.
Information is deemed reliable but is not guaranteed accurate by TRREB®. The information provided herein must only be used by consumers that have a bona fide interest in the purchase, sale, or lease of real estate.







