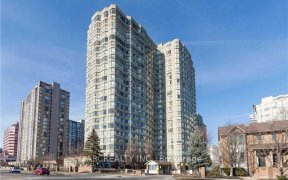


Indulge in the epitome of luxury living at this exceptional condo apartment located on the Penthouse floor in the vibrant heart of Mississauga! The kitchen is perfect for entertaining featuring stainless steel appliances, elevating your cooking experience to new heights. Bid farewell to laundry hassles with the convenience of ensuite...
Indulge in the epitome of luxury living at this exceptional condo apartment located on the Penthouse floor in the vibrant heart of Mississauga! The kitchen is perfect for entertaining featuring stainless steel appliances, elevating your cooking experience to new heights. Bid farewell to laundry hassles with the convenience of ensuite laundry facilities right within your own sanctuary.The main bathroom boasts a stand-up shower that promises rejuvenation with every use. Both bedrooms offer a retreat of comfort with plush carpeting, while the master bedroom stands out with its custom cabinets and a meticulously organized walk-in closet. Treat yourself to spa-like indulgence in the master ensuite, featuring a sumptuous tub-shower combo for unwinding in style.The living and dining areas seamlessly blend sophistication with functionality, creating a spacious and inviting setting perfect for hosting gatherings or enjoying quiet moments. Step into the solarium, and bask in the natural light while soaking in breathtaking panoramic views of the cityscape.This condo apartment offers an unobstructed view of the city, adding to its allure. Enjoy the peace of mind and convenience of a 24-hour concierge service, ensuring your comfort and security at all times. Embrace the pinnacle of elegance and comfort in this extraordinary residence, where every detail is designed to enhance your urban lifestyle experience! Cabinets in living room are attachments and open for extra storage space. Located close to HWY 403, Schools, Library, Hospital, Transit, Shopping & More!
Property Details
Size
Parking
Condo
Condo Amenities
Build
Heating & Cooling
Rooms
Living
10′7″ x 13′8″
Dining
8′11″ x 9′3″
Kitchen
6′8″ x 8′0″
Solarium
6′9″ x 10′7″
Prim Bdrm
10′0″ x 14′7″
2nd Br
8′0″ x 9′0″
Ownership Details
Ownership
Condo Policies
Taxes
Condo Fee
Source
Listing Brokerage
For Sale Nearby
Sold Nearby

- 2
- 2

- 884 Sq. Ft.
- 2
- 2

- 2
- 2

- 800 - 899 Sq. Ft.
- 2
- 2

- 2
- 2

- 800 - 899 Sq. Ft.
- 2
- 2

- 2
- 2

- 2
- 2
Listing information provided in part by the Toronto Regional Real Estate Board for personal, non-commercial use by viewers of this site and may not be reproduced or redistributed. Copyright © TRREB. All rights reserved.
Information is deemed reliable but is not guaranteed accurate by TRREB®. The information provided herein must only be used by consumers that have a bona fide interest in the purchase, sale, or lease of real estate.








