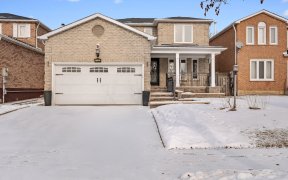


Welcome To This Lovely 4 Bedroom Home Features Hardwood Flrs, 2 Woodburning Fp, Finished Bsmt W/Nanny Or In-Law Suite With W/O To Lrg Yard. Huge Master W/5Pc Enusite & W/I Closet, Family-Sized Eat-In Kitchen, Formal Living/Dining Rm, Shingles('07), Windows( '07), Ac('15), Freshly Painted Too! Come And See For Yourself! Incl Ss Fridge(As...
Welcome To This Lovely 4 Bedroom Home Features Hardwood Flrs, 2 Woodburning Fp, Finished Bsmt W/Nanny Or In-Law Suite With W/O To Lrg Yard. Huge Master W/5Pc Enusite & W/I Closet, Family-Sized Eat-In Kitchen, Formal Living/Dining Rm, Shingles('07), Windows( '07), Ac('15), Freshly Painted Too! Come And See For Yourself! Incl Ss Fridge(As Is), Stove, B/I Dishwasher, Fridge In Bsmt, Washer/Dryer, All Elfs, All Window Coverings (Excl Mn Flr And 2nd Flr Drapes), Gdo + Remote(S), Calif Shutters, Mins To 401 And 407, Schools And Shops, (Bsmt Window On Order)
Property Details
Size
Parking
Rooms
Living
9′1″ x 16′0″
Dining
9′1″ x 10′0″
Kitchen
8′4″ x 8′11″
Breakfast
7′11″ x 10′9″
Family
9′11″ x 17′1″
Prim Bdrm
10′0″ x 18′0″
Ownership Details
Ownership
Taxes
Source
Listing Brokerage
For Sale Nearby
Sold Nearby

- 6
- 4

- 5
- 4

- 4
- 3

- 3
- 3

- 1927 Sq. Ft.
- 4
- 4

- 4
- 4

- 2,000 - 2,500 Sq. Ft.
- 4
- 4

- 6
- 4
Listing information provided in part by the Toronto Regional Real Estate Board for personal, non-commercial use by viewers of this site and may not be reproduced or redistributed. Copyright © TRREB. All rights reserved.
Information is deemed reliable but is not guaranteed accurate by TRREB®. The information provided herein must only be used by consumers that have a bona fide interest in the purchase, sale, or lease of real estate.








