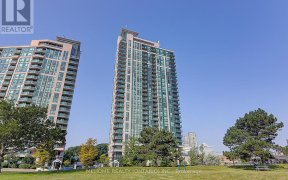


Absolutely Stunning, Sun-Filled, Turn-Key Unit At Altitude Condos Built By Conservatory! Enjoy The Unobstructed Views Of Greenery & The Toronto Skyline From The Large Balcony. This Immaculate One Bedroom One Bathroom Unit Offers A Great Functional Open Concept Layout Featuring Laminate Floors Throughout, Quartz Countertop In Kitchen, And...
Absolutely Stunning, Sun-Filled, Turn-Key Unit At Altitude Condos Built By Conservatory! Enjoy The Unobstructed Views Of Greenery & The Toronto Skyline From The Large Balcony. This Immaculate One Bedroom One Bathroom Unit Offers A Great Functional Open Concept Layout Featuring Laminate Floors Throughout, Quartz Countertop In Kitchen, And Floor To Ceiling Windows Allowing An Abundance Of Natural Light Inside. Spacious Primary Bedroom With Access To Balcony & Large Closet. Amenities Include 24hr Concierge, Mini Golf, Gym, Party-room, Library/Study Area, Sauna Visitor Parking & More. Located In The Prime Area Of Scarborough Being Minutes To Literally Everything! Walking Distance To STC, Grocery Stores, Banks, McCowan RT Station, TTC Bus station & THE LIST GOES ON! This Condo Is Sure To Impress With Its Spacious Layout And Prime Location!
Property Details
Size
Parking
Condo
Condo Amenities
Build
Heating & Cooling
Rooms
Kitchen
8′10″ x 11′3″
Living
10′2″ x 18′0″
Dining
10′2″ x 18′0″
Br
10′2″ x 11′5″
Foyer
3′7″ x 9′2″
Laundry
Laundry
Ownership Details
Ownership
Condo Policies
Taxes
Condo Fee
Source
Listing Brokerage
For Sale Nearby
Sold Nearby

- 2
- 2

- 1,000 - 1,199 Sq. Ft.
- 2
- 2

- 1,000 - 1,199 Sq. Ft.
- 2
- 2

- 2
- 2

- 800 - 899 Sq. Ft.
- 2
- 2

- 600 - 699 Sq. Ft.
- 1
- 1

- 600 - 699 Sq. Ft.
- 1
- 1

- 900 - 999 Sq. Ft.
- 2
- 2
Listing information provided in part by the Toronto Regional Real Estate Board for personal, non-commercial use by viewers of this site and may not be reproduced or redistributed. Copyright © TRREB. All rights reserved.
Information is deemed reliable but is not guaranteed accurate by TRREB®. The information provided herein must only be used by consumers that have a bona fide interest in the purchase, sale, or lease of real estate.








