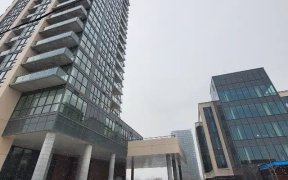
2301 - 15 Lynch St
Lynch St, Queen Street Corridor, Brampton, ON, L6W 0C7



Welcome to 15 Lynch Street in Brampton! This spacious 2 bedroom + den, 2 bathroom condo offers 1022 sq ft of living space, plus an additional 200 sq ft wrap-around balcony. The suite features a well-thought-out floor plan with stunning unobstructed views from every room and the balcony. The open concept layout includes a bright...
Welcome to 15 Lynch Street in Brampton! This spacious 2 bedroom + den, 2 bathroom condo offers 1022 sq ft of living space, plus an additional 200 sq ft wrap-around balcony. The suite features a well-thought-out floor plan with stunning unobstructed views from every room and the balcony. The open concept layout includes a bright light-filled living room with floor-to-ceiling windows, providing spectacular views and an abundance of natural light. The large kitchen includes ample cabinet space, quartz countertops, a ceramic backsplash, and stainless steel appliances. The primary bedroom features a large walk-in closet, floor-to-ceiling windows, and a 3-piece ensuite bathroom. The second bedroom is also filled with natural light by the floor-to-ceiling windows. Additionally, the separate den is ideal for a home office. For added convenience, the unit includes a second 4 piece bathroom, in-suite laundry, one storage locker, and one underground parking spot. Located a short walk from the heart of downtown Brampton and steps away from the hospital, Brampton GO, the library, Gage Park, shops, restaurants and close to major highways. 24-Hour Security & Concierge, Social Room and Lounge, An outdoor terrace with a BBQ area, and a well equipped workout facility.
Property Details
Size
Parking
Condo
Condo Amenities
Build
Heating & Cooling
Rooms
Living
16′4″ x 11′4″
Kitchen
9′2″ x 14′6″
Prim Bdrm
9′11″ x 10′11″
2nd Br
9′9″ x 9′7″
Den
6′11″ x 7′11″
Ownership Details
Ownership
Condo Policies
Taxes
Condo Fee
Source
Listing Brokerage
For Sale Nearby
Sold Nearby

- 1000 Sq. Ft.
- 2
- 2

- 1,000 - 1,199 Sq. Ft.
- 2
- 2

- 600 - 699 Sq. Ft.
- 1
- 1

- 900 - 999 Sq. Ft.
- 2
- 2

- 600 - 699 Sq. Ft.
- 2
- 1

- 900 - 999 Sq. Ft.
- 2
- 2

- 700 - 799 Sq. Ft.
- 2
- 2

- 3
- 2
Listing information provided in part by the Toronto Regional Real Estate Board for personal, non-commercial use by viewers of this site and may not be reproduced or redistributed. Copyright © TRREB. All rights reserved.
Information is deemed reliable but is not guaranteed accurate by TRREB®. The information provided herein must only be used by consumers that have a bona fide interest in the purchase, sale, or lease of real estate.







