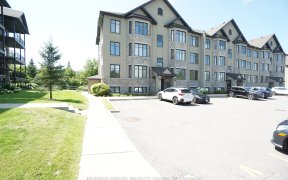


Exquisite end unit town w/loads of natural light & 3 expansive windows, overlooking a forested ravine,
front veranda w/aluminum railings, front door w/glass insert, high ceilings, dble front closet, ceramic tile & hardwood, open staircase up & down, kitchen w/functionality, style, stainless steel appliances, deep pantry & tile...
Exquisite end unit town w/loads of natural light & 3 expansive windows, overlooking a forested ravine, front veranda w/aluminum railings, front door w/glass insert, high ceilings, dble front closet, ceramic tile & hardwood, open staircase up & down, kitchen w/functionality, style, stainless steel appliances, deep pantry & tile backsplash, dining rm w/side windows & elevated view, open concept living rm w/wall of windows & patio door. 2-piece bath, 2nd level w/primary bedroom w/bay window, walk-in closet, & 4-pce ensuite, 2nd bedroom suite w/walk-in closet & 4-piece ensuite, 2nd level laundry room, basement w/rec room w/2 large windows & gas fireplace, storage space, inside access to garage, fully fenced extra-wide rear yard includes a deck, walking distance to bike paths, x-country skiing, beaches, Ottawa River access, and the future LRT, 24 hr irrevocable on all offers Assoc fee - common area & snow removal
Property Details
Size
Parking
Build
Heating & Cooling
Utilities
Rooms
Foyer
Foyer
Living/Dining
14′1″ x 19′0″
Kitchen
9′2″ x 10′2″
Bath 2-Piece
Bathroom
Primary Bedrm
13′5″ x 15′1″
Ensuite 4-Piece
Ensuite
Ownership Details
Ownership
Taxes
Source
Listing Brokerage
For Sale Nearby
Sold Nearby

- 3
- 3

- 2
- 3

- 2
- 3

- 2
- 3

- 3
- 3

- 2
- 3

- 3
- 3

- 3
- 3
Listing information provided in part by the Ottawa Real Estate Board for personal, non-commercial use by viewers of this site and may not be reproduced or redistributed. Copyright © OREB. All rights reserved.
Information is deemed reliable but is not guaranteed accurate by OREB®. The information provided herein must only be used by consumers that have a bona fide interest in the purchase, sale, or lease of real estate.








