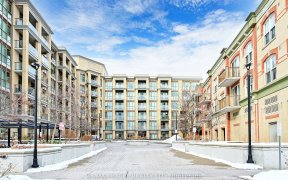
23 Wilson St
Wilson St, Old Markham Village, Markham, ON, L3P 1M9



A Charming And Spacious 4+2 Bedrooms Detach House In The Heart Of Old Markham Village. Elegant Brick Exterior With 2 Car Garage. Hardwood Floor Throughout The House. Upgraded Kitchen With Granite Countertop and Backsplash. Open Concept, Breakfast Area With Walkout To Backyard. Huge Master Bedroom With 6/Pc Ensuite Washroom. Separate...
A Charming And Spacious 4+2 Bedrooms Detach House In The Heart Of Old Markham Village. Elegant Brick Exterior With 2 Car Garage. Hardwood Floor Throughout The House. Upgraded Kitchen With Granite Countertop and Backsplash. Open Concept, Breakfast Area With Walkout To Backyard. Huge Master Bedroom With 6/Pc Ensuite Washroom. Separate Laundry Room On The Main Floor. Big And Nice Backyard With A Combined Landscape Of Grass And Concrete Interlock. New Furnace, New HVAC, New Water Heater. Separate Entrance To Professionally Made 2 Bedrooms Basement Apartment Which Can Be Used For In-Laws Or Simply To Rent For A Great Help For The Mortgage. Steps To Supermarkets, Restaurants, Malls, Go Train, Schools, And Main Street Markham.
Property Details
Size
Parking
Lot
Build
Heating & Cooling
Utilities
Ownership Details
Ownership
Taxes
Source
Listing Brokerage
For Sale Nearby
Sold Nearby

- 1,100 - 1,500 Sq. Ft.
- 4
- 2

- 3
- 1

- 1
- 2

- 1,200 - 1,399 Sq. Ft.
- 2
- 2

- 1355 Sq. Ft.
- 2
- 2

- 2
- 2

- 1175 Sq. Ft.
- 2
- 2

- 2
- 2
Listing information provided in part by the Toronto Regional Real Estate Board for personal, non-commercial use by viewers of this site and may not be reproduced or redistributed. Copyright © TRREB. All rights reserved.
Information is deemed reliable but is not guaranteed accurate by TRREB®. The information provided herein must only be used by consumers that have a bona fide interest in the purchase, sale, or lease of real estate.







