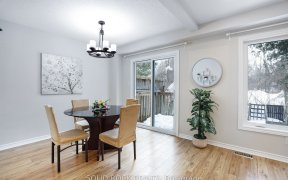


Step inside 23 Waterton & fall in love with this spacious 3 bedroom, 2.5 bath detached home on a quiet crescent one block away from the TransCanada trail. The bright & welcoming main floor boasts a great flow, while still creating separate spaces - perfect for dinner parties & entertaining friends & family in the formal living room,...
Step inside 23 Waterton & fall in love with this spacious 3 bedroom, 2.5 bath detached home on a quiet crescent one block away from the TransCanada trail. The bright & welcoming main floor boasts a great flow, while still creating separate spaces - perfect for dinner parties & entertaining friends & family in the formal living room, dining room & eat in kitchen. Follow the curved staircase up to the large family room with wood-burning fireplace - a great area to enjoy quiet time with your family. The upper level offers a spacious primary suite with custom walk in closet, & renovated ensuite bathroom, 2 generous sized bedrooms & renovated main bath complete this level. The finished lower level adds a lot of extra space with a large office, bonus hobby room & rec room as well as ample storage. With Some of Ottawa’s best English & French schools, local community center, many parks, green space & trails, Bridlewood is the ideal location for growing families. Welcome Home!
Property Details
Size
Parking
Lot
Build
Heating & Cooling
Utilities
Rooms
Foyer
Foyer
Living Rm
16′4″ x 10′11″
Family room/Fireplace
11′9″ x 16′11″
Kitchen
9′0″ x 12′2″
Dining Rm
10′10″ x 11′10″
Bedroom
11′11″ x 10′9″
Ownership Details
Ownership
Taxes
Source
Listing Brokerage
For Sale Nearby
Sold Nearby

- 3
- 3

- 3
- 3

- 4
- 4

- 4
- 3

- 3
- 3

- 3
- 3

- 3
- 3

- 3
- 3
Listing information provided in part by the Ottawa Real Estate Board for personal, non-commercial use by viewers of this site and may not be reproduced or redistributed. Copyright © OREB. All rights reserved.
Information is deemed reliable but is not guaranteed accurate by OREB®. The information provided herein must only be used by consumers that have a bona fide interest in the purchase, sale, or lease of real estate.








