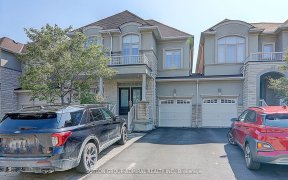


Excellent Location In Thornhill Woods, 4+1 Bedrooms, Detached 2 Storey W/4 Washrooms. Close To Shopping Malls, Schools, Park And Restaurant. Hardwood Floor, Kitchen with gas range, W/O To Backyard. Access Door To Garage, Fin Bsmt w/ full Bathroom. Interlock Patio, BBQ Gas Line with Lots Of Pot Lights In The House. Fridge, Gas Stove,...
Excellent Location In Thornhill Woods, 4+1 Bedrooms, Detached 2 Storey W/4 Washrooms. Close To Shopping Malls, Schools, Park And Restaurant. Hardwood Floor, Kitchen with gas range, W/O To Backyard. Access Door To Garage, Fin Bsmt w/ full Bathroom. Interlock Patio, BBQ Gas Line with Lots Of Pot Lights In The House. Fridge, Gas Stove, B/I Dishwasher, Microwave, Washer And Dryer, All Elf's, Humidifier, Garage Door Opener And Blinds
Property Details
Size
Parking
Build
Heating & Cooling
Utilities
Rooms
Living
10′0″ x 18′12″
Dining
10′0″ x 18′12″
Family
11′11″ x 17′2″
Kitchen
10′0″ x 9′11″
Breakfast
10′0″ x 9′11″
Prim Bdrm
12′9″ x 16′0″
Ownership Details
Ownership
Taxes
Source
Listing Brokerage
For Sale Nearby
Sold Nearby

- 4
- 4

- 4
- 4

- 5
- 4

- 4
- 4

- 4
- 4

- 2,500 - 3,000 Sq. Ft.
- 6
- 4

- 3
- 3

- 5
- 4
Listing information provided in part by the Toronto Regional Real Estate Board for personal, non-commercial use by viewers of this site and may not be reproduced or redistributed. Copyright © TRREB. All rights reserved.
Information is deemed reliable but is not guaranteed accurate by TRREB®. The information provided herein must only be used by consumers that have a bona fide interest in the purchase, sale, or lease of real estate.








