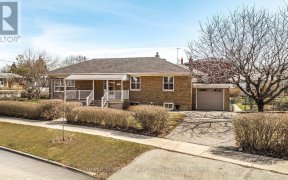


A Rare Opportunity Knocks! * Original Owners* Brick Detached Bungalow W/Detached Single Car Garage And Private Drive * Beautiful 40' X 126' West Facing Lot * Separate Entrance To Partially Finished Basement - Great Potential For Income Producing Or In-Law Basement Apartment * Hardwood Floors Under Brdlm- Thermal Windows* Gas Furnace *...
A Rare Opportunity Knocks! * Original Owners* Brick Detached Bungalow W/Detached Single Car Garage And Private Drive * Beautiful 40' X 126' West Facing Lot * Separate Entrance To Partially Finished Basement - Great Potential For Income Producing Or In-Law Basement Apartment * Hardwood Floors Under Brdlm- Thermal Windows* Gas Furnace * Rear Deck * Prime Location - Close To Shopping, Great Schools, Hwys 401, Dvp, 404 & 407 And Only Steps To Direct Bus To Subway * One Owner Home With Great Potential * Excellent Opportunity For Investors And First Time Home Buyers * Forced Air Gas Furnace, Cac, Cvac, All Elf's, All Existing Window Coverings, B/I Dw; Stove , Water Distiller (All Fixtures And Chattels/Equipment Sold In "As Is/Where Is" Condition )
Property Details
Size
Parking
Build
Heating & Cooling
Utilities
Rooms
Living
10′11″ x 14′0″
Dining
10′11″ x 8′6″
Kitchen
10′11″ x 10′6″
Prim Bdrm
10′6″ x 12′11″
2nd Br
10′6″ x 10′6″
Rec
10′11″ x 21′5″
Ownership Details
Ownership
Taxes
Source
Listing Brokerage
For Sale Nearby
Sold Nearby

- 4
- 2

- 6
- 3

- 4
- 2

- 4
- 2

- 3
- 2

- 6
- 6

- 2
- 2

- 1,500 - 2,000 Sq. Ft.
- 3
- 2
Listing information provided in part by the Toronto Regional Real Estate Board for personal, non-commercial use by viewers of this site and may not be reproduced or redistributed. Copyright © TRREB. All rights reserved.
Information is deemed reliable but is not guaranteed accurate by TRREB®. The information provided herein must only be used by consumers that have a bona fide interest in the purchase, sale, or lease of real estate.








