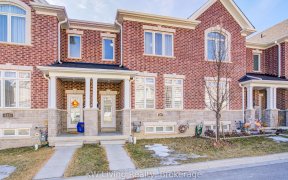
23 Dundee Crescent
Dundee Crescent, Village Green - South Unionville, Markham, ON, L3R 8Y6



Prime Location Of All Brick Home On A Approximate 50 Foot Lot That Is Steps Away From Grocery Store With Large Variety Of Dining Options In A Highly Rated School Zone. 6 Bedrooms, 5 Bathrooms, Double Garage With Interlock Stone Driveway. One Master Ensuite With Beautiful Stand Alone Soaker Tub, A Second Ensuite Bedroom With Floor To...
Prime Location Of All Brick Home On A Approximate 50 Foot Lot That Is Steps Away From Grocery Store With Large Variety Of Dining Options In A Highly Rated School Zone. 6 Bedrooms, 5 Bathrooms, Double Garage With Interlock Stone Driveway. One Master Ensuite With Beautiful Stand Alone Soaker Tub, A Second Ensuite Bedroom With Floor To Ceiling Glass Shower Stall. Professionally Finished Basement With Two Bedrooms And A Surround Sound Ready Theatre Room. Large Beautiful Crystal Chandalier Hung In The Middle Of The Spiral Staircase With Sky Light. Hardwood Floor Throughout The Whole House With Large Stone Tiled Modern Kitchen. Fridge, 36" Stove, Range Hood, Dish Washer, Washer & Dryer, Central Ac, Furnace(2019). Hwt Rental. All Elf & Window Coverings. Excl: Projector And Screen In Theater Room, Gazebo, Fridge And Freezer In Bsmt.
Property Details
Size
Parking
Rooms
Prim Bdrm
36′5″ x 55′10″
2nd Br
39′4″ x 42′10″
3rd Br
33′1″ x 36′5″
4th Br
36′2″ x 36′5″
Living
36′5″ x 82′4″
Family
36′5″ x 52′5″
Ownership Details
Ownership
Taxes
Source
Listing Brokerage
For Sale Nearby
Sold Nearby

- 4
- 3

- 5
- 4

- 6
- 5

- 3,000 - 3,500 Sq. Ft.
- 6
- 4

- 7
- 6

- 4
- 4

- 7
- 5

- 5
- 4
Listing information provided in part by the Toronto Regional Real Estate Board for personal, non-commercial use by viewers of this site and may not be reproduced or redistributed. Copyright © TRREB. All rights reserved.
Information is deemed reliable but is not guaranteed accurate by TRREB®. The information provided herein must only be used by consumers that have a bona fide interest in the purchase, sale, or lease of real estate.







