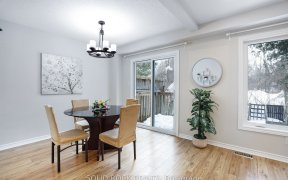


Welcome to a unique Bungalow on an enormous CORNER PIE SHAPED lot, with fantastic curb appeal in Glencairn. Main level offers a front entrance to the living room with wood burning fireplace. A dining area next to the kitchen with ample cupboard & counter space. A generous size primary bedroom with patio doors to the deck & 2 closets....
Welcome to a unique Bungalow on an enormous CORNER PIE SHAPED lot, with fantastic curb appeal in Glencairn. Main level offers a front entrance to the living room with wood burning fireplace. A dining area next to the kitchen with ample cupboard & counter space. A generous size primary bedroom with patio doors to the deck & 2 closets. Expansive 2nd bedroom with patio doors to the seasonal sunroom & a full bathroom. Lower level offers a family room, convenient powder bathroom, 3rd bedroom, storage, workshop & laundry. The private outdoor living space, with seasonal sunroom, is perfect for entertaining with custom wrap around deck, mature trees, fencing & shed. Close to public transit, easy commute to 417, Kanata High Tech, DND campus, nature trails, parks, schools & shopping. 24hr irrevocable on all offers.
Property Details
Size
Parking
Lot
Build
Heating & Cooling
Utilities
Rooms
Foyer
Foyer
Living Rm
16′5″ x 11′11″
Dining Rm
10′10″ x 9′11″
Kitchen
9′11″ x 8′8″
Primary Bedrm
14′4″ x 12′0″
Bedroom
13′7″ x 11′9″
Ownership Details
Ownership
Taxes
Source
Listing Brokerage
For Sale Nearby
Sold Nearby

- 4
- 2

- 3
- 2

- 3
- 1

- 3
- 2

- 3
- 2

- 4
- 2

- 5
- 4

- 5
- 4
Listing information provided in part by the Ottawa Real Estate Board for personal, non-commercial use by viewers of this site and may not be reproduced or redistributed. Copyright © OREB. All rights reserved.
Information is deemed reliable but is not guaranteed accurate by OREB®. The information provided herein must only be used by consumers that have a bona fide interest in the purchase, sale, or lease of real estate.








