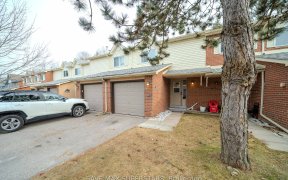


Fantastic End-Unit Townhouse With Finished Basement Backing On To Ravine! Beautiful Living Room Combined with Dining Room With Walkout To Backyard Overlooking Ravine, Large Primary Bedroom With Double Closet, 2nd & 3rd Bedroom Overlook Ravine! Upstairs Natural Light from Skylight. New Flooring, Fresh Paintings, New AC, New Appliances,...
Fantastic End-Unit Townhouse With Finished Basement Backing On To Ravine! Beautiful Living Room Combined with Dining Room With Walkout To Backyard Overlooking Ravine, Large Primary Bedroom With Double Closet, 2nd & 3rd Bedroom Overlook Ravine! Upstairs Natural Light from Skylight. New Flooring, Fresh Paintings, New AC, New Appliances, Furnace (2021), Finished Basement Features Large Recreation Room W/Wood Burning Fireplace & 3 Pc Bathroom. Visitor Parking, Low Maintenance Fee ($299), Low Property Taxes ($2800). Steps To Community Park, Thorton Bales Conservation Area & Elementary School, Minutes To Dr. G.W. Williams Secondary School With Ib Program, Upper Canada Mall, Newmarket Go-Station, Hwy 404 & 400. Amazing Opportunity Maintance Fee Incl: Exterior Roof, Window Maintenance, Playground, Building Insurance & Road Snow Removal.
Property Details
Size
Parking
Condo
Condo Amenities
Build
Heating & Cooling
Rooms
Kitchen
9′11″ x 10′9″
Living
10′11″ x 18′3″
Dining
7′6″ x 7′8″
Prim Bdrm
10′8″ x 16′9″
2nd Br
9′8″ x 11′8″
3rd Br
8′7″ x 11′6″
Ownership Details
Ownership
Condo Policies
Taxes
Condo Fee
Source
Listing Brokerage
For Sale Nearby
Sold Nearby

- 3
- 2

- 1243 Sq. Ft.
- 3
- 2

- 3
- 2

- 3
- 2

- 3
- 2

- 3
- 2

- 1,000 - 1,199 Sq. Ft.
- 3
- 2

- 1,200 - 1,399 Sq. Ft.
- 3
- 2
Listing information provided in part by the Toronto Regional Real Estate Board for personal, non-commercial use by viewers of this site and may not be reproduced or redistributed. Copyright © TRREB. All rights reserved.
Information is deemed reliable but is not guaranteed accurate by TRREB®. The information provided herein must only be used by consumers that have a bona fide interest in the purchase, sale, or lease of real estate.








