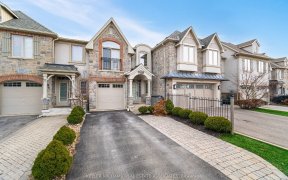
2291 Whistling Springs Crescent
Whistling Springs Crescent, West Oakville, Oakville, ON, L6M 0C5



This stunning executive 3-bedroom townhouse offers a perfect blend of style and functionality. The main floor impresses with a 9 ft ceiling, amplifying the sense of space in the modern open-concept layout. As one of the larger units in the neighborhood, this home offers an exceptionally functional layout with no space wasted. Situated in...
This stunning executive 3-bedroom townhouse offers a perfect blend of style and functionality. The main floor impresses with a 9 ft ceiling, amplifying the sense of space in the modern open-concept layout. As one of the larger units in the neighborhood, this home offers an exceptionally functional layout with no space wasted. Situated in a coveted location, you'll enjoy unparalleled convenience with top-ranked schools, grocery stores, parks, trails, and seamless public transit just moments away. The beautiful kitchen is well-equipped with granite countertops, stainless steel appliances, and upgraded cabinetry, making it a chef's delight. The maintenance-free private fenced backyard provides a perfect outdoor space ideal for relaxation and entertainment.
Property Details
Size
Parking
Build
Heating & Cooling
Utilities
Rooms
Living
8′7″ x 12′3″
Family
12′1″ x 18′10″
Dining
12′1″ x 18′10″
Kitchen
8′7″ x 12′4″
Prim Bdrm
11′5″ x 13′1″
2nd Br
8′11″ x 16′0″
Ownership Details
Ownership
Taxes
Source
Listing Brokerage
For Sale Nearby

- 1,500 - 2,000 Sq. Ft.
- 3
- 3
Sold Nearby

- 1,500 - 2,000 Sq. Ft.
- 4
- 4

- 1,500 - 2,000 Sq. Ft.
- 3
- 4

- 2,000 - 2,500 Sq. Ft.
- 4
- 4

- 1,500 - 2,000 Sq. Ft.
- 3
- 3

- 1,500 - 2,000 Sq. Ft.
- 3
- 3

- 2
- 3

- 1,500 - 2,000 Sq. Ft.
- 3
- 3

- 1,100 - 1,500 Sq. Ft.
- 3
- 3
Listing information provided in part by the Toronto Regional Real Estate Board for personal, non-commercial use by viewers of this site and may not be reproduced or redistributed. Copyright © TRREB. All rights reserved.
Information is deemed reliable but is not guaranteed accurate by TRREB®. The information provided herein must only be used by consumers that have a bona fide interest in the purchase, sale, or lease of real estate.






