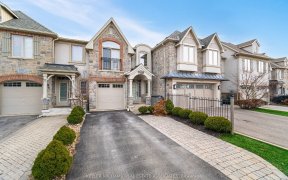
2283 Whistling Springs Crescent
Whistling Springs Crescent, West Oakville, Oakville, ON, L6M 0C5



Ok google, find me a large 4 bedroom (over 2200 total sqft) move-in-ready semi-detached home with a double car garage, and a finished basement on a quiet family friendly street in the highly sought-after Westmount neighbourhood AND *gasp* dare I say a "real" backyard? Found! Featured upgrades incl main floor hardwood flush with hardwood...
Ok google, find me a large 4 bedroom (over 2200 total sqft) move-in-ready semi-detached home with a double car garage, and a finished basement on a quiet family friendly street in the highly sought-after Westmount neighbourhood AND *gasp* dare I say a "real" backyard? Found! Featured upgrades incl main floor hardwood flush with hardwood stairs and matching banisters, 9 ft ceilings, california shutters throughout (G and 2nd), trendy paint tones, gas fireplace with stone accent wall, and the essential open-concept layout. The gourmet kitchen features pot lights, beautiful stone counters with matching tile backsplash, and upgraded s/s appliances. Fin basement features pot lights & a 2 piece bathroom. Amazing location: near top schools in the province, 2 min walk to new multi-billion dollar Oakville hospital, 6 min walk to shopping/grocery, parks and trails. Only 9 min drive to Bronte GO train station and QEW. Floor plans and virtual tour via media link or 2283whistlingsprings.com/nb/ VERY well maintained with new roof ('20), furnace ('21), garage door ('22), added attic insulation ('22), and duct cleaning ('17,'21). Smart home tech allows you to set lights, heat/cooling by voice, phone, schedule, or normal switch!
Property Details
Size
Parking
Build
Heating & Cooling
Utilities
Rooms
Kitchen
8′9″ x 10′8″
Dining
8′11″ x 10′9″
Family
15′7″ x 11′8″
Prim Bdrm
10′11″ x 15′3″
2nd Br
10′4″ x 11′3″
3rd Br
10′8″ x 14′2″
Ownership Details
Ownership
Taxes
Source
Listing Brokerage
For Sale Nearby

- 1,500 - 2,000 Sq. Ft.
- 3
- 3
Sold Nearby

- 1,500 - 2,000 Sq. Ft.
- 3
- 4

- 1,500 - 2,000 Sq. Ft.
- 3
- 3

- 4
- 3

- 1,100 - 1,500 Sq. Ft.
- 4
- 3

- 2,000 - 2,500 Sq. Ft.
- 4
- 4

- 1,500 - 2,000 Sq. Ft.
- 3
- 3

- 1,500 - 2,000 Sq. Ft.
- 3
- 3

- 2
- 3
Listing information provided in part by the Toronto Regional Real Estate Board for personal, non-commercial use by viewers of this site and may not be reproduced or redistributed. Copyright © TRREB. All rights reserved.
Information is deemed reliable but is not guaranteed accurate by TRREB®. The information provided herein must only be used by consumers that have a bona fide interest in the purchase, sale, or lease of real estate.






