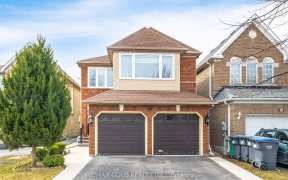
228 Fernforest Dr
Fernforest Dr, Sandringham-Wellington, Brampton, ON, L6R 1E1



Proudly Presenting 4+3 Bedroom Detached Perfect Elevation @ Premium Corner Lot, Approximate 4400Sq Ft + Living Area. Tons of Upgrades. Spacious Basement With Sep. Entrance Rented For 2700$. Blt-In S/S Appliances, Separate Family # Living # Dining # Den/Office. No Carpet In House, 100+Pot Lights, New Roof (2022) New Garage Door & Fence &...
Proudly Presenting 4+3 Bedroom Detached Perfect Elevation @ Premium Corner Lot, Approximate 4400Sq Ft + Living Area. Tons of Upgrades. Spacious Basement With Sep. Entrance Rented For 2700$. Blt-In S/S Appliances, Separate Family # Living # Dining # Den/Office. No Carpet In House, 100+Pot Lights, New Roof (2022) New Garage Door & Fence & Deck (2021) Tankless Hot Water Tank(Owned), Cali. Shutters, 5 Blt In Etc Frplcs, Separate Laundry For Basement, Gdo W/Rmt. 100+ Pot Lights, New Roof, New Garage Door, Fence & Deck (2021) Tankless Hot Water (Owned). Cali. Shutters, 5 Built In Etc Fireplace, Separate Laundry For Basement, Gdo/ Rmt, 8 Security Cameras.
Property Details
Size
Parking
Build
Heating & Cooling
Utilities
Rooms
Living
12′2″ x 12′9″
Dining
11′2″ x 14′5″
Family
12′2″ x 17′9″
Office
9′1″ x 10′2″
Kitchen
19′1″ x 23′3″
Breakfast
19′1″ x 23′3″
Ownership Details
Ownership
Taxes
Source
Listing Brokerage
For Sale Nearby
Sold Nearby

- 7
- 4

- 2,500 - 3,000 Sq. Ft.
- 4
- 4

- 4
- 3

- 2821 Sq. Ft.
- 4
- 5

- 3,000 - 3,500 Sq. Ft.
- 7
- 5

- 1,500 - 2,000 Sq. Ft.
- 6
- 4

- 1,500 - 2,000 Sq. Ft.
- 4
- 3

- 4
- 3
Listing information provided in part by the Toronto Regional Real Estate Board for personal, non-commercial use by viewers of this site and may not be reproduced or redistributed. Copyright © TRREB. All rights reserved.
Information is deemed reliable but is not guaranteed accurate by TRREB®. The information provided herein must only be used by consumers that have a bona fide interest in the purchase, sale, or lease of real estate.







