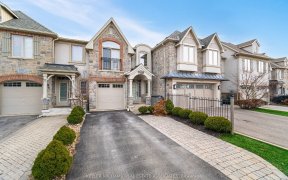
2279 Whistling Springs Crescent
Whistling Springs Crescent, West Oakville, Oakville, ON, L6M 0C5



Ok Google, Find Me A Large (Approx 2000 Sqft Above-Grade) Move-In-Ready Semi-Detached Home With A Double Car Garage, And A Finished Basement On A Quiet Family Friendly Street In The Highly Sought-After Westmount Neighbourhood And *Gasp* Dare I Say A "Real" Backyard?... Found! All Of The Above With Featured Upgrades Including Main Floor...
Ok Google, Find Me A Large (Approx 2000 Sqft Above-Grade) Move-In-Ready Semi-Detached Home With A Double Car Garage, And A Finished Basement On A Quiet Family Friendly Street In The Highly Sought-After Westmount Neighbourhood And *Gasp* Dare I Say A "Real" Backyard?... Found! All Of The Above With Featured Upgrades Including Main Floor Hardwood Flush With Hardwood Stairs And Matching Banisters, 9 Ft Ceilings (Mostly Found In Newer Homes), Crown Mouldings And Wainscoting, California Shutters Throughout (G And 2nd), Trendy Paint Tones, Gas Fireplace, And The Essential Open-Concept Layout. The Gourmet Kitchen Features Pot Lights, Beautiful Stone Counters That Match With A Stone Backsplash, Elegant Transitional Cabinets, S/S Appliances And Undermount Lighting. The Second Floor Features 3 Bedrooms, 2 Full Bathrooms, A Laundry Room Incl. Sink, An Oversized 19' By 14' Ft Primary Bedroom With Large Walk-In Closet & Much More Incl Virtual Tour At 2279Whistlingsprings.Com/Nb/ Amazing Location: Near Top Schools In The Province, 2 Min Walk To New Multi-Billion Dollar Oakville Hospital, 6 Min Walk To Oakville Soccer Club, Shopping/Grocery, Parks And Trails. Only 9 Min Drive To Bronte Go Train Station And Qew.
Property Details
Size
Parking
Build
Heating & Cooling
Utilities
Rooms
Dining
9′1″ x 10′4″
Kitchen
9′1″ x 10′8″
Breakfast
9′1″ x 9′10″
Family
12′4″ x 21′3″
Prim Bdrm
14′2″ x 19′3″
2nd Br
10′11″ x 11′10″
Ownership Details
Ownership
Taxes
Source
Listing Brokerage
For Sale Nearby

- 1,500 - 2,000 Sq. Ft.
- 3
- 3
Sold Nearby

- 1,500 - 2,000 Sq. Ft.
- 4
- 4

- 1,500 - 2,000 Sq. Ft.
- 3
- 3

- 4
- 3

- 1,100 - 1,500 Sq. Ft.
- 4
- 3

- 2,000 - 2,500 Sq. Ft.
- 4
- 4

- 1,500 - 2,000 Sq. Ft.
- 3
- 3

- 1,500 - 2,000 Sq. Ft.
- 3
- 3

- 2
- 3
Listing information provided in part by the Toronto Regional Real Estate Board for personal, non-commercial use by viewers of this site and may not be reproduced or redistributed. Copyright © TRREB. All rights reserved.
Information is deemed reliable but is not guaranteed accurate by TRREB®. The information provided herein must only be used by consumers that have a bona fide interest in the purchase, sale, or lease of real estate.






