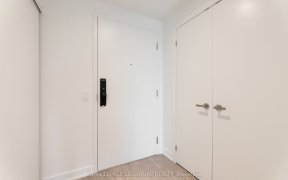
227 - 60 Rosewood Ave
Rosewood Ave, Port Credit, Mississauga, ON, L5G 4W3



Introducing a rare opportunity to reside in the coveted Ports of Olde Port Credit development, nestled in the heart of Port Credit. This impeccably updated 2,193 sq ft townhouse, showcasing $180,000 in premium upgrades, seamlessly blends luxury and convenience in one of the GTA's most desirable locations. Step into the radiant custom...
Introducing a rare opportunity to reside in the coveted Ports of Olde Port Credit development, nestled in the heart of Port Credit. This impeccably updated 2,193 sq ft townhouse, showcasing $180,000 in premium upgrades, seamlessly blends luxury and convenience in one of the GTA's most desirable locations. Step into the radiant custom kitchen, adorned with Luxor cabinets, opulent Cambria countertops, and a spacious island complete with a four-seat breakfast bar. Indulge in top-of-the-line Bosch and Miele appliances and the sophisticated Thor Wine & Beverage Centre. Transition effortlessly to your large balcony, perfect for alfresco dining. The primary bedroom is a luxurious sanctuary, featuring a walk-in California Closet and sumptuous five-piece ensuite with a tranquil soaker tub. Two additional bedrooms and well-appointed washrooms ensure ample space for family or guests. An expansive family room with a fireplace, a dedicated office space, stylized lighting fixtures, a double-car built-in garage, and two covered parking spaces add to the home's allure. This luxurious residence is situated in a charming, walkable neighborhood known for its excellent public and private schools. The area features a sprawling park with a playground and a swimming pool, providing ample recreational opportunities. Just steps away from stunning Lake Ontario and the Credit River, it's also a short walk to the GO train station, which will soon offer 15-minute service. The location is minutes from Port Credit Arena and the picturesque Port Credit Library, with the QEW easily accessible. Vibrant Port Credit Village, with its diverse selection of restaurants, boutiques, and essential services, is right at your doorstep. Barbecues are allowed
Property Details
Size
Parking
Condo
Condo Amenities
Build
Heating & Cooling
Rooms
Living
15′5″ x 17′0″
Dining
11′0″ x 12′5″
Kitchen
13′4″ x 18′0″
Family
14′7″ x 18′4″
2nd Br
10′10″ x 18′0″
Prim Bdrm
12′0″ x 20′0″
Ownership Details
Ownership
Condo Policies
Taxes
Condo Fee
Source
Listing Brokerage
For Sale Nearby
Sold Nearby

- 3
- 3

- 3
- 3

- 2
- 3

- 2
- 4

- 1,600 - 1,799 Sq. Ft.
- 3
- 3

- 3
- 4

- 3
- 4

- 5
- 2
Listing information provided in part by the Toronto Regional Real Estate Board for personal, non-commercial use by viewers of this site and may not be reproduced or redistributed. Copyright © TRREB. All rights reserved.
Information is deemed reliable but is not guaranteed accurate by TRREB®. The information provided herein must only be used by consumers that have a bona fide interest in the purchase, sale, or lease of real estate.







