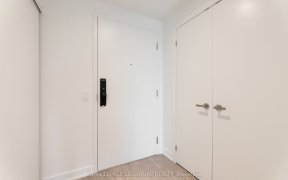
1304 - 28 Ann St
Ann St, Port Credit, Mississauga, ON, L5G 3G1



Discover elevated living in this luxury and modern 1-bedroom unit at Westport Condos, nestled in the heart of picturesque Port Credit. This contemporary suite boasts a sleek design with floor-to-ceiling windows, elegant stone countertops, functional cabinetry and wide plank/laminated flooring. Its functional layout maximizes space and... Show More
Discover elevated living in this luxury and modern 1-bedroom unit at Westport Condos, nestled in the heart of picturesque Port Credit. This contemporary suite boasts a sleek design with floor-to-ceiling windows, elegant stone countertops, functional cabinetry and wide plank/laminated flooring. Its functional layout maximizes space and comfort. Wake up to stunning east-facing sunrises. The convenience of the GO-train station next door makes commuting effortless. Enjoy a short 5-minute stroll to Lake Ontario and take advantage of a high Walk score. Embrace the out doors with scenic trails, lake and parks. Indulge in nearby dining, shopping, and vibrant nightlife. Exclusive amenities include a 15,000 sq. ft. facility with a concierge, lobby lounge, co-working hub, fitness center, dog run and pet spa, rooftop terrace, sports/entertainment zone, and guest suites.
Property Details
Size
Parking
Build
Heating & Cooling
Ownership Details
Ownership
Condo Policies
Taxes
Condo Fee
Source
Listing Brokerage
Book A Private Showing
For Sale Nearby
Sold Nearby

- 500 - 599 Sq. Ft.
- 1
- 1

- 1,200 - 1,399 Sq. Ft.
- 3
- 2

- 3
- 2

- 3
- 2

- 1,200 - 1,399 Sq. Ft.
- 3
- 2

- 3
- 2

- 3
- 2

- 3
- 2
Listing information provided in part by the Toronto Regional Real Estate Board for personal, non-commercial use by viewers of this site and may not be reproduced or redistributed. Copyright © TRREB. All rights reserved.
Information is deemed reliable but is not guaranteed accurate by TRREB®. The information provided herein must only be used by consumers that have a bona fide interest in the purchase, sale, or lease of real estate.







