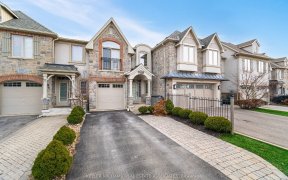
2268 Stone Glen Crescent
Stone Glen Crescent, West Oakville, Oakville, ON, L6M 0C8



Gorgeous Townhome In Trendy Complex In Westmount Oakville! Over 1700Sf Of Open-Concept Decor Offers 3 Spacious Bdr 3 Baths With A Loft On Upper Level. 9 Foot Main Floor Features A Gourmet Kitchen, Quartz Countertop, Potlights, Huge Great Room With Walk-Out To Patio & Nice Size Yard To Enjoy In Summer! Very Family Oriented! Close To All...
Gorgeous Townhome In Trendy Complex In Westmount Oakville! Over 1700Sf Of Open-Concept Decor Offers 3 Spacious Bdr 3 Baths With A Loft On Upper Level. 9 Foot Main Floor Features A Gourmet Kitchen, Quartz Countertop, Potlights, Huge Great Room With Walk-Out To Patio & Nice Size Yard To Enjoy In Summer! Very Family Oriented! Close To All Amenities, Shopping, Schools, Parks, Trails & Hospital. Inclusions: Gas Fireplace, Stv, Dw, Wash, Dry, Elfs, Wind Cov. S/S Fridge, Dishwasher, Cooktop/Range, Brand New Washer/Dryer, All Existing Curtains/Blinds, Brand New Hot Water Tank Owned, New Roof 2021, Excl Gas Fireplace In Backyard.
Property Details
Size
Parking
Build
Rooms
Foyer
8′6″ x 6′6″
Powder Rm
5′6″ x 6′6″
Kitchen
14′9″ x 13′2″
Dining
9′10″ x 13′9″
Family
11′9″ x 16′10″
Bathroom
8′2″ x 4′11″
Ownership Details
Ownership
Taxes
Source
Listing Brokerage
For Sale Nearby

- 1,500 - 2,000 Sq. Ft.
- 3
- 3
Sold Nearby

- 3
- 3

- 1,500 - 2,000 Sq. Ft.
- 3
- 3

- 3
- 4

- 1,500 - 2,000 Sq. Ft.
- 4
- 3

- 1,500 - 2,000 Sq. Ft.
- 3
- 4

- 1,500 - 2,000 Sq. Ft.
- 3
- 3

- 3
- 3

- 3
- 3
Listing information provided in part by the Toronto Regional Real Estate Board for personal, non-commercial use by viewers of this site and may not be reproduced or redistributed. Copyright © TRREB. All rights reserved.
Information is deemed reliable but is not guaranteed accurate by TRREB®. The information provided herein must only be used by consumers that have a bona fide interest in the purchase, sale, or lease of real estate.






