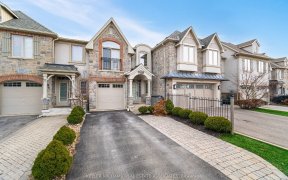
2244 Stone Glen Crescent
Stone Glen Crescent, West Oakville, Oakville, ON, L6M 5G6



Freehold End unit, Seems like a Semi-Detached. Super Clean, Looks Like A Model House, Very Practical Layout With Separate Living And Family Room, End-Unit. Open Concept With Hardwood Floors. Large Kitchen With Breakfast Area. Large Primary W/5Pc Ensuite And Soaker Tub & Walkin Closet. All Bedrooms Are Very Good Size. Located On Quiet...
Freehold End unit, Seems like a Semi-Detached. Super Clean, Looks Like A Model House, Very Practical Layout With Separate Living And Family Room, End-Unit. Open Concept With Hardwood Floors. Large Kitchen With Breakfast Area. Large Primary W/5Pc Ensuite And Soaker Tub & Walkin Closet. All Bedrooms Are Very Good Size. Located On Quiet Crescent. Walk To Schools, Public Transportation, Grocery Store, Parks, Shops, Bakery, Cafe, Don't Miss This One.
Property Details
Size
Parking
Build
Heating & Cooling
Utilities
Rooms
Living
10′11″ x 16′11″
Dining
10′11″ x 16′11″
Kitchen
10′2″ x 8′11″
Breakfast
10′2″ x 8′0″
Great Rm
10′0″ x 16′9″
Prim Bdrm
20′2″ x 11′4″
Ownership Details
Ownership
Taxes
Source
Listing Brokerage
For Sale Nearby

- 1,500 - 2,000 Sq. Ft.
- 3
- 3
Sold Nearby

- 5
- 4

- 1,500 - 2,000 Sq. Ft.
- 3
- 3

- 1,500 - 2,000 Sq. Ft.
- 3
- 4

- 1,500 - 2,000 Sq. Ft.
- 3
- 3

- 5
- 4

- 3
- 4

- 1,500 - 2,000 Sq. Ft.
- 4
- 3

- 3
- 3
Listing information provided in part by the Toronto Regional Real Estate Board for personal, non-commercial use by viewers of this site and may not be reproduced or redistributed. Copyright © TRREB. All rights reserved.
Information is deemed reliable but is not guaranteed accurate by TRREB®. The information provided herein must only be used by consumers that have a bona fide interest in the purchase, sale, or lease of real estate.






