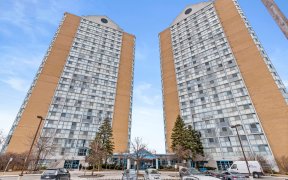
224 - 65 Trailwood Dr
Trailwood Dr, Hurontario, Mississauga, ON, L4Z 3L1



Stunning newly renovated 2Bed 2Bath unit in prime Mississauga location! Oversized unit completely renovated from top to bottom with no detail overlooked. Featuring brand-new laminate flooring, fresh paint, pot lights throughout, and a modern open-concept layout, this home is move-in ready and perfect for first time buyers & investors. The...
Stunning newly renovated 2Bed 2Bath unit in prime Mississauga location! Oversized unit completely renovated from top to bottom with no detail overlooked. Featuring brand-new laminate flooring, fresh paint, pot lights throughout, and a modern open-concept layout, this home is move-in ready and perfect for first time buyers & investors. The contemporary kitchen boasts all-new appliances, stylish cabinetry, quartz counters with ample counter space. Large windows that flood the unit with natural light. Bathrooms have been fully upgraded with chic fixtures and finishes, offering a spa-like feel. Located in a great location, steps from the new Hurontario LRT, schools, grocery stores, restaurants, parks, and major highways everything you need is right at your doorstep! **EXTRAS** All Appliances are brand new, brand new Baseboard Heaters + Closet Organizers + Internet & Cable Included In Maintenance Fees!
Property Details
Size
Parking
Condo
Heating & Cooling
Ownership Details
Ownership
Condo Policies
Taxes
Condo Fee
Source
Listing Brokerage
For Sale Nearby
Sold Nearby

- 2
- 2

- 2
- 2

- 3
- 2

- 2
- 2

- 2
- 2

- 2
- 3

- 1,000 - 1,199 Sq. Ft.
- 2
- 2

- 2
- 2
Listing information provided in part by the Toronto Regional Real Estate Board for personal, non-commercial use by viewers of this site and may not be reproduced or redistributed. Copyright © TRREB. All rights reserved.
Information is deemed reliable but is not guaranteed accurate by TRREB®. The information provided herein must only be used by consumers that have a bona fide interest in the purchase, sale, or lease of real estate.







