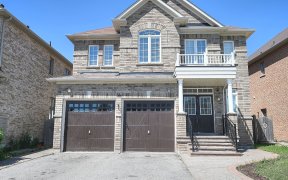


Discover unparalleled luxury living in this magnificent 4+1 fully detached house situated in the esteemed Castlemore neighbourhood. The 2nd floor features a versatile library/Den ideal for a home office or lounge area. Main Floor Adorned With Hardwood Flooring, Newly Renovated kitchen 2022, Pot lights, Crown moulding, The kitchen...
Discover unparalleled luxury living in this magnificent 4+1 fully detached house situated in the esteemed Castlemore neighbourhood. The 2nd floor features a versatile library/Den ideal for a home office or lounge area. Main Floor Adorned With Hardwood Flooring, Newly Renovated kitchen 2022, Pot lights, Crown moulding, The kitchen showcases a Large oversize Quartz Island To enjoy Tasty Meals For Family And Friends, on the main fl, stainless steel app, Tile backsplash, 46x25 tiles in the kitchen. 2 kitchens, 2 laundry rooms. separate entrance, Fin 1bdm Bsmt, Potential rental income. Sprinkler system, Side Interlock Leading To The Backyard Retreat.Don't miss the opportunity to own this fantastic property!Walking distance to public school, Close access to Hwy 427 & more. Painted w/ neutral colours and Tastefully decorated.Roof(2022), crown moulding main fl, Hardwood fl(2022), Renovated kitchen(2022), Gas stove, Potfiller, 46X25 tiles in kitchen.
Property Details
Size
Parking
Build
Heating & Cooling
Utilities
Rooms
Dining
11′9″ x 21′6″
Living
11′5″ x 21′6″
Great Rm
11′8″ x 22′7″
Kitchen
9′7″ x 15′6″
Prim Bdrm
13′4″ x 16′6″
2nd Br
10′0″ x 13′1″
Ownership Details
Ownership
Taxes
Source
Listing Brokerage
For Sale Nearby
Sold Nearby

- 2000 Sq. Ft.
- 4
- 4

- 5
- 4

- 4
- 4

- 2700 Sq. Ft.
- 5
- 4

- 3,000 - 3,500 Sq. Ft.
- 7
- 5

- 2000 Sq. Ft.
- 4
- 3

- 2,500 - 3,000 Sq. Ft.
- 4
- 3

- 2,000 - 2,500 Sq. Ft.
- 5
- 4
Listing information provided in part by the Toronto Regional Real Estate Board for personal, non-commercial use by viewers of this site and may not be reproduced or redistributed. Copyright © TRREB. All rights reserved.
Information is deemed reliable but is not guaranteed accurate by TRREB®. The information provided herein must only be used by consumers that have a bona fide interest in the purchase, sale, or lease of real estate.








