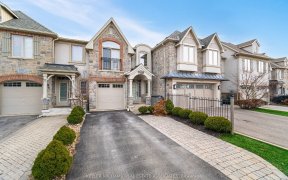
2226 Whistling Springs Crescent
Whistling Springs Crescent, West Oakville, Oakville, ON, L6M 5G5



Rare 5 Bedrooms Home In West Oak Trails! Plus Den On Main Level. Spacious Bright Home Featuring 9Ft Ceilings (Main Floor) Pot Lights. 3075 Sq Ft(As Per Mpac)Hardwood Floors All Throughout. Open Concept Kitchen Overlooking Family Room. Granite Counter Tops In The Kitchen Backsplash & Stainless-Steel Appliances With Breakfast Area And...
Rare 5 Bedrooms Home In West Oak Trails! Plus Den On Main Level. Spacious Bright Home Featuring 9Ft Ceilings (Main Floor) Pot Lights. 3075 Sq Ft(As Per Mpac)Hardwood Floors All Throughout. Open Concept Kitchen Overlooking Family Room. Granite Counter Tops In The Kitchen Backsplash & Stainless-Steel Appliances With Breakfast Area And Walkout To Backyard. Cozy Family Room, Gas Fireplace. Recently Upgraded Washrooms. Laundry Room On The Main Level. Large Primary Bedroom & Exceptional 5th Bedroom With Ensuite Washroom. Ideal For In-Law Or Nanny Bedroom. Backyard With English Cobblestones, Gazebo And Garden Shed. Walking Distance To The Hospital & To Some Of The Most Sought-After Schools In Oakville- Emily Carr And French Immersion Forest Trail. Move-In Ready. Irrigation System. New Windows(2022) Roof Shingles (2019) See Attached Schedule "C" For Full List Of Inclusions And Exclusions.
Property Details
Size
Parking
Build
Heating & Cooling
Utilities
Rooms
Dining
16′9″ x 11′9″
Kitchen
11′2″ x 14′0″
Breakfast
13′1″ x 10′1″
Family
14′0″ x 18′1″
Den
9′1″ x 12′1″
Prim Bdrm
13′4″ x 20′0″
Ownership Details
Ownership
Taxes
Source
Listing Brokerage
For Sale Nearby

- 1,500 - 2,000 Sq. Ft.
- 3
- 3
Sold Nearby

- 6
- 4

- 2,000 - 2,500 Sq. Ft.
- 4
- 3

- 3,000 - 3,500 Sq. Ft.
- 5
- 4

- 3,000 - 3,500 Sq. Ft.
- 5
- 4

- 2,500 - 3,000 Sq. Ft.
- 4
- 5

- 2,500 - 3,000 Sq. Ft.
- 4
- 4

- 2,000 - 2,500 Sq. Ft.
- 5
- 4

- 2,000 - 2,500 Sq. Ft.
- 5
- 4
Listing information provided in part by the Toronto Regional Real Estate Board for personal, non-commercial use by viewers of this site and may not be reproduced or redistributed. Copyright © TRREB. All rights reserved.
Information is deemed reliable but is not guaranteed accurate by TRREB®. The information provided herein must only be used by consumers that have a bona fide interest in the purchase, sale, or lease of real estate.






