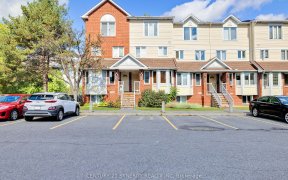


Amazing home with 4 bedrooms above grade. Basement in-law suite rented at $1,550/month has its own private entrance, its own 2 car driveway, own furnace, own hot water tank, own laundry room tank and its own hydro meter. The yard is amazing. It feels like you are in the country. 6 car parking in the other driveway + garage. This...
Amazing home with 4 bedrooms above grade. Basement in-law suite rented at $1,550/month has its own private entrance, its own 2 car driveway, own furnace, own hot water tank, own laundry room tank and its own hydro meter. The yard is amazing. It feels like you are in the country. 6 car parking in the other driveway + garage. This fabulous home sits on a prime corner lot across from Racette park. Steps from Innes Rd, close to great schools, transit and trails. This spacious 4 bedroom split level home is an ideal multi-generational home. The bright main floor has 3 bedrms on second floor and could have huge 4th bedroom on main floor off the family room, a large living room perfect for gatherings, a separate family room with gas fireplace, a spacious kitchen & eating area that overlooks the private oversized pool sized yard. Tenants are prepared to stay or leave depending on Buyers wishes. Call for list of recent upgrades. Book your appointment today.
Property Details
Size
Parking
Lot
Build
Rooms
Living Rm
15′7″ x 15′2″
Dining Rm
11′5″ x 12′0″
Kitchen
8′9″ x 12′0″
Family room/Fireplace
13′3″ x 12′0″
Laundry Rm
8′6″ x 12′0″
Bath 2-Piece
Bathroom
Ownership Details
Ownership
Taxes
Source
Listing Brokerage
For Sale Nearby
Sold Nearby

- 2
- 2

- 2
- 2

- 2
- 2

- 2
- 2

- 3
- 1

- 2
- 2

- 2
- 2

- 6
Listing information provided in part by the Ottawa Real Estate Board for personal, non-commercial use by viewers of this site and may not be reproduced or redistributed. Copyright © OREB. All rights reserved.
Information is deemed reliable but is not guaranteed accurate by OREB®. The information provided herein must only be used by consumers that have a bona fide interest in the purchase, sale, or lease of real estate.








