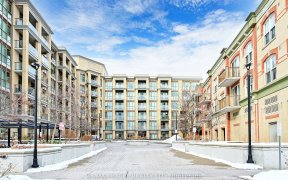
222 - 68 Main Street Markham N
Main Street Markham N, Old Markham Village, Markham, ON, L3P 0N5



Welcome to the Stylish & Sophisticated Markham Village! This Gorgeous Corner Unit in a low rise Boutique Building creates a welcoming community with many seasonal events on the infamous Markham Main Street. Flooded with Natural Light, This Spacious 2 Bed, 2 Bath Residence Offers A Functional Layout. Primary bedroom boasts a walk-in closet...
Welcome to the Stylish & Sophisticated Markham Village! This Gorgeous Corner Unit in a low rise Boutique Building creates a welcoming community with many seasonal events on the infamous Markham Main Street. Flooded with Natural Light, This Spacious 2 Bed, 2 Bath Residence Offers A Functional Layout. Primary bedroom boasts a walk-in closet and ensuite bathroom! Panoramic views from the Rooftop Garden will leave you speechless! Top tier amenities will excite and entertain! This Home Allows You To Enjoy All The Charm And Character Of One Of Ontario's Most Historic Communities While Still Being Just Moments Away From Modern Amenities Like Markville Mall, Centennial Community Centre, Boutiques & Restaurants. Close To 407, Transit & Go Station. Don't Miss Out On Your Chance To Experience Luxurious Living In One Of Markham's Most Sought-After Locations! Visitor Parking, Smart light switches & Thermostat, Ceiling fans in every room
Property Details
Size
Parking
Condo
Condo Amenities
Build
Heating & Cooling
Rooms
Br
10′0″ x 10′11″
2nd Br
8′4″ x 10′0″
Living
10′11″ x 20′7″
Ownership Details
Ownership
Condo Policies
Taxes
Condo Fee
Source
Listing Brokerage
For Sale Nearby
Sold Nearby

- 2
- 2

- 2
- 2

- 1
- 1

- 3
- 2

- 3
- 2

- 2
- 2

- 2
- 2

- 700 - 799 Sq. Ft.
- 1
- 1
Listing information provided in part by the Toronto Regional Real Estate Board for personal, non-commercial use by viewers of this site and may not be reproduced or redistributed. Copyright © TRREB. All rights reserved.
Information is deemed reliable but is not guaranteed accurate by TRREB®. The information provided herein must only be used by consumers that have a bona fide interest in the purchase, sale, or lease of real estate.







