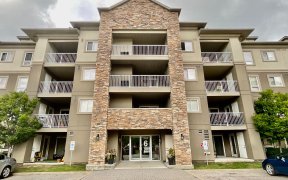


Welcome to Unit 2203 at 6 Dayspring Circle, where luxury, convenience, and comfort converge. This masterful 2-Bedroom + Den condominium offers a perfect blend for those seeking a refined starter home or contemplating downsizing without compromise. Encompassing a generous 900 square feet, this unit boasts a thoughtfully designed layout...
Welcome to Unit 2203 at 6 Dayspring Circle, where luxury, convenience, and comfort converge. This masterful 2-Bedroom + Den condominium offers a perfect blend for those seeking a refined starter home or contemplating downsizing without compromise. Encompassing a generous 900 square feet, this unit boasts a thoughtfully designed layout featuring two updated baths. Step onto the ample terrace and immerse yourself in the beauty of a dual ravine view, thanks to its exclusive 'end unit' positioning. Newly refreshed with a stunning coat of premium satin paint that accentuates every finish. Beyond its stunning features, this residence's central location stands as a testament to convenience, placing you mere moments away from a myriad of amenities. Enjoy a comfortable living experience paired with unmatched accessibility. Fridge, Dishwasher, Stove, Washer and Dryer
Property Details
Size
Parking
Condo
Condo Amenities
Build
Heating & Cooling
Rooms
Living
13′2″ x 18′2″
Dining
13′2″ x 18′2″
Kitchen
7′6″ x 8′4″
Prim Bdrm
9′10″ x 11′9″
2nd Br
8′5″ x 10′11″
Den
5′8″ x 8′2″
Ownership Details
Ownership
Condo Policies
Taxes
Condo Fee
Source
Listing Brokerage
For Sale Nearby
Sold Nearby

- 1
- 1

- 2
- 2

- 900 - 999 Sq. Ft.
- 2
- 2

- 2
- 2

- 500 - 599 Sq. Ft.
- 1
- 1

- 2
- 2

- 2
- 2

- 900 - 999 Sq. Ft.
- 2
- 2
Listing information provided in part by the Toronto Regional Real Estate Board for personal, non-commercial use by viewers of this site and may not be reproduced or redistributed. Copyright © TRREB. All rights reserved.
Information is deemed reliable but is not guaranteed accurate by TRREB®. The information provided herein must only be used by consumers that have a bona fide interest in the purchase, sale, or lease of real estate.








