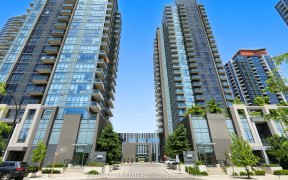
2201 - 5025 Four Springs Ave
Four Springs Ave, Hurontario, Mississauga, ON, L5R 0G5



Stunning 1+den Condo built by top builder Pinnacle. This unit features 9-foot ceilings with abundant natural light, a modern and upgraded kitchen, a spacious office den, laminate flooring throughout, a large washer/dryer, and a beautiful unobstructed view from the balcony. Enjoy great amenities and a perfect location that offers...
Stunning 1+den Condo built by top builder Pinnacle. This unit features 9-foot ceilings with abundant natural light, a modern and upgraded kitchen, a spacious office den, laminate flooring throughout, a large washer/dryer, and a beautiful unobstructed view from the balcony. Enjoy great amenities and a perfect location that offers everything you need for your lifestyle.
Property Details
Size
Parking
Condo
Condo Amenities
Build
Heating & Cooling
Ownership Details
Ownership
Condo Policies
Taxes
Condo Fee
Source
Listing Brokerage
For Sale Nearby
Sold Nearby

- 900 - 999 Sq. Ft.
- 2
- 2

- 4
- 3

- 1,400 - 1,599 Sq. Ft.
- 3
- 3

- 900 - 999 Sq. Ft.
- 2
- 2

- 1,400 - 1,599 Sq. Ft.
- 3
- 3

- 1
- 1

- 900 - 999 Sq. Ft.
- 2
- 2

- 1
- 1
Listing information provided in part by the Toronto Regional Real Estate Board for personal, non-commercial use by viewers of this site and may not be reproduced or redistributed. Copyright © TRREB. All rights reserved.
Information is deemed reliable but is not guaranteed accurate by TRREB®. The information provided herein must only be used by consumers that have a bona fide interest in the purchase, sale, or lease of real estate.







