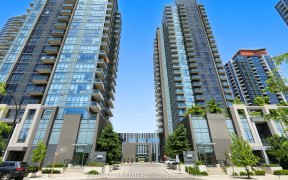
2603 - 5025 Four Springs Ave
Four Springs Ave, Hurontario, Mississauga, ON, L5R 0G5



Welcome to Penthouse Suite 2603 at 5025 Four Springs Ave, a stunning, luxury condo in the heart of Mississauga! This rarely offered penthouse unit features breathtaking unobstructed city views, and floor-to-ceiling windows that fill the space with natural light. Enjoy the convenience of living in the vibrant community of Mississauga, with... Show More
Welcome to Penthouse Suite 2603 at 5025 Four Springs Ave, a stunning, luxury condo in the heart of Mississauga! This rarely offered penthouse unit features breathtaking unobstructed city views, and floor-to-ceiling windows that fill the space with natural light. Enjoy the convenience of living in the vibrant community of Mississauga, with easy access to shopping, dining, entertainment, and public transit. The building offers top-notch amenities, including a gym, pool, and party room, providing everything you need for a comfortable lifestyle. Steps to Square One, restaurants, shopping, transit, and major highways (403, 401, 410, & future LRT). This is an incredible opportunity for first-time buyers, downsizers, and investors looking for a prime property in Mississauga's booming real estate market. Don't miss out!
Property Details
Size
Parking
Build
Heating & Cooling
Rooms
Living Room
22′8″ x 10′3″
Dining Room
22′8″ x 10′3″
Kitchen
10′0″ x 9′11″
Primary Bedroom
9′3″ x 9′7″
Den
7′10″ x 7′10″
Ownership Details
Ownership
Condo Policies
Taxes
Condo Fee
Source
Listing Brokerage
Book A Private Showing
For Sale Nearby
Sold Nearby

- 900 - 999 Sq. Ft.
- 2
- 2

- 4
- 3

- 1,400 - 1,599 Sq. Ft.
- 3
- 3

- 900 - 999 Sq. Ft.
- 2
- 2

- 1,400 - 1,599 Sq. Ft.
- 3
- 3

- 1
- 1

- 900 - 999 Sq. Ft.
- 2
- 2

- 1
- 1
Listing information provided in part by the Toronto Regional Real Estate Board for personal, non-commercial use by viewers of this site and may not be reproduced or redistributed. Copyright © TRREB. All rights reserved.
Information is deemed reliable but is not guaranteed accurate by TRREB®. The information provided herein must only be used by consumers that have a bona fide interest in the purchase, sale, or lease of real estate.







