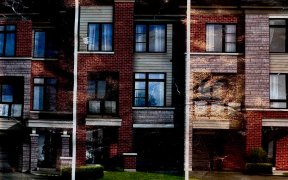


This Immaculate Freehold Townhome Located In Woodland Hill! South Facing With 9Ft Ceilings, Solid Wood Staircase & Hardwood Floorings. Bright & Functional Layout With Open Concept Living Room & Dining Room. Upgraded Cabinet, Breakfast Bar & Herringbone Design Backsplash In Oversized Kitchen. Primary Bedroom Offers 4-Pcs Ensuite & Walk-In...
This Immaculate Freehold Townhome Located In Woodland Hill! South Facing With 9Ft Ceilings, Solid Wood Staircase & Hardwood Floorings. Bright & Functional Layout With Open Concept Living Room & Dining Room. Upgraded Cabinet, Breakfast Bar & Herringbone Design Backsplash In Oversized Kitchen. Primary Bedroom Offers 4-Pcs Ensuite & Walk-In Closet. Easy Access 3rd Floor Laundry. Fresh & Contemporary Community, Steps To Shops, Restaurants & Upper Canada Mall. Fridge, Stove, B/I Dishwasher, Range Hood Fan, Washer & Dryer, All Electric Light Fixtures & Window Coverings. Furnace & Central Air Conditioning.
Property Details
Size
Parking
Build
Heating & Cooling
Utilities
Rooms
Foyer
5′11″ x 7′11″
Living
10′0″ x 16′11″
Dining
9′5″ x 11′9″
Kitchen
8′11″ x 12′9″
Prim Bdrm
10′7″ x 14′7″
2nd Br
8′7″ x 10′4″
Ownership Details
Ownership
Taxes
Source
Listing Brokerage
For Sale Nearby
Sold Nearby

- 2
- 3

- 1000 Sq. Ft.
- 2
- 1

- 1,100 - 1,500 Sq. Ft.
- 3
- 3

- 1,500 - 2,000 Sq. Ft.
- 3
- 3

- 1,500 - 2,000 Sq. Ft.
- 3
- 3

- 1,100 - 1,500 Sq. Ft.
- 3
- 3

- 1,500 - 2,000 Sq. Ft.
- 3
- 3

- 1,100 - 1,500 Sq. Ft.
- 2
- 1
Listing information provided in part by the Toronto Regional Real Estate Board for personal, non-commercial use by viewers of this site and may not be reproduced or redistributed. Copyright © TRREB. All rights reserved.
Information is deemed reliable but is not guaranteed accurate by TRREB®. The information provided herein must only be used by consumers that have a bona fide interest in the purchase, sale, or lease of real estate.








