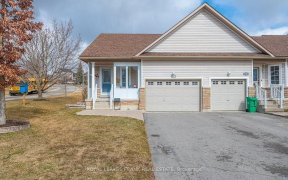


Hello, Family: Meet Opportunity! Welcome To 220 Ridgewood Rd., A Two-Storey, Four Bedroom, Home On A Flat Pool-Sized Lot In Peterborough's West End. With A Family Room, An Eat-In Kitchen, And Two Wood-Burning Fireplaces, This Home Is Nestled Beside Kawartha Golf Club, Close To Schools, The Peterborough Hospital, And Fleming College In A...
Hello, Family: Meet Opportunity! Welcome To 220 Ridgewood Rd., A Two-Storey, Four Bedroom, Home On A Flat Pool-Sized Lot In Peterborough's West End. With A Family Room, An Eat-In Kitchen, And Two Wood-Burning Fireplaces, This Home Is Nestled Beside Kawartha Golf Club, Close To Schools, The Peterborough Hospital, And Fleming College In A Well-Established, Friendly Community.. This Much-Loved And Well-Maintained Home Is Also Ideally Situated Close To The 115 For Commuters. Currently Accessible With A Chair Lift To The Second Floor, Easy Entry To The Updated Ensuite Shower With Grab Bars, This One-Owner Home Is Perfect For Seniors, Or Awaits Your Updates To Make It Your Own.
Property Details
Size
Parking
Rooms
Living
10′8″ x 16′6″
Dining
10′8″ x 9′11″
Kitchen
11′1″ x 8′3″
Breakfast
11′1″ x 10′11″
Family
10′9″ x 14′8″
Prim Bdrm
11′2″ x 16′8″
Ownership Details
Ownership
Taxes
Source
Listing Brokerage
For Sale Nearby
Sold Nearby

- 2,000 - 2,500 Sq. Ft.
- 4
- 3

- 4
- 4

- 1,500 - 2,000 Sq. Ft.
- 3
- 1

- 3
- 2

- 1,100 - 1,500 Sq. Ft.
- 4
- 3

- 1,500 - 2,000 Sq. Ft.
- 4
- 1

- 4
- 3

- 1,500 - 2,000 Sq. Ft.
- 4
- 5
Listing information provided in part by the Toronto Regional Real Estate Board for personal, non-commercial use by viewers of this site and may not be reproduced or redistributed. Copyright © TRREB. All rights reserved.
Information is deemed reliable but is not guaranteed accurate by TRREB®. The information provided herein must only be used by consumers that have a bona fide interest in the purchase, sale, or lease of real estate.








