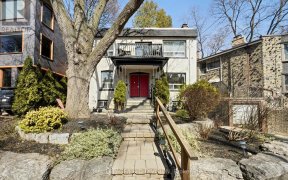


Let yourself be captivated by the charm and unique character of this enchanting detached home in the heart of coveted Regal Heights. Nestled among the trees, this 2.5 storey home sits proudly on top of a hill with an expansive 4-storey rear addition - fit for the Queens and Kings that you are. 22 Thome preserves many original features...
Let yourself be captivated by the charm and unique character of this enchanting detached home in the heart of coveted Regal Heights. Nestled among the trees, this 2.5 storey home sits proudly on top of a hill with an expansive 4-storey rear addition - fit for the Queens and Kings that you are. 22 Thome preserves many original features like leaded glass windows and original door-knobs throughout its gracious principal rooms with incredible bones. Host dinner parties in the formal dining room with coffered ceilings and spend time with loved ones in the grand living room w/ gas fireplace. The true heart of this home lies in the sun-drenched kitchen and family room with wall-to-wall windows and a walkout to your serene side porch and tranquil secret garden. Not only does 22 Thome have a spacious 3rd floor primary retreat with its own ensuite, there's also a rare partially above-grade lower-level suite w/ its own private front terrace perfect for extra income, the in-laws or teen retreats. Bonus features include a 2-car detached garage, a double private drive and even a dog washing station. This home is ready for new owners to reimagine its space and make it their own - a rare offering not to be missed!
Property Details
Size
Parking
Build
Heating & Cooling
Utilities
Rooms
Foyer
12′11″ x 4′9″
Living
16′11″ x 14′10″
Dining
13′10″ x 13′7″
Kitchen
8′9″ x 19′7″
Family
14′2″ x 11′8″
Prim Bdrm
22′12″ x 15′7″
Ownership Details
Ownership
Taxes
Source
Listing Brokerage
For Sale Nearby
Sold Nearby

- 4
- 2

- 5
- 2

- 4
- 2

- 5
- 4

- 1,500 - 2,000 Sq. Ft.
- 5
- 4

- 4
- 4

- 6
- 3

- 8
- 4
Listing information provided in part by the Toronto Regional Real Estate Board for personal, non-commercial use by viewers of this site and may not be reproduced or redistributed. Copyright © TRREB. All rights reserved.
Information is deemed reliable but is not guaranteed accurate by TRREB®. The information provided herein must only be used by consumers that have a bona fide interest in the purchase, sale, or lease of real estate.








