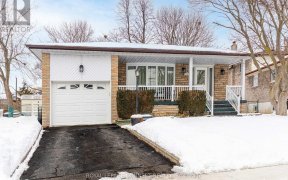


This Sprawling 2-Storey Guildwood Home With Massive Inground Pool Is *Offers Anytime * Featuring 4 Beds ( All On The Same Floor ) 2 Baths & On Huge 43.01 X 136.58 Ft Lot. Sun-Filled & Inviting Main Floor With Gleaming Original Oak Hardwood Flooring Throughout. Large Picture Window In Living Room, Formal Dining Room With Walk-Out To...
This Sprawling 2-Storey Guildwood Home With Massive Inground Pool Is *Offers Anytime * Featuring 4 Beds ( All On The Same Floor ) 2 Baths & On Huge 43.01 X 136.58 Ft Lot. Sun-Filled & Inviting Main Floor With Gleaming Original Oak Hardwood Flooring Throughout. Large Picture Window In Living Room, Formal Dining Room With Walk-Out To Unbeatable Backyard, Eat-In Kitchen With Ample Cupboard Space Overlooking The Pool, Mudroom With Add'l Closet Space & Recently Updated Powder Room (2020). 2nd Level Boasts 4 Spacious Bedrooms All With Large Closets & Windows & Hardwood Flooring. Two Bedrooms With Double Closets, & Convenient Recently Updated 5-Piece Bathroom With His & Her Sinks. Basement Has Large Rec Room W New Flooring & Massive Storage Space & Laundry Area. Insulated Walls & Attic, 1 Car Built-In Garage With Room For 3 Car Parking. True Backyard Oasis With Heated 16X32 Ft Inground Pool W All-Day Sun, Fully Fenced - Birdwatcher & Nature Lover's Delight. Yours To Enjoy This Summer! Walking Distance To Guildwood Go Station, Lake Ontario Shoreline Trails, Guild Inn, Less Than A Block Away From 2 Schools & Shopping Plaza W Convenience Store, Close To Shops, Restaurants & All A+ Amenities. Don't Miss This Guildwood Gem!
Property Details
Size
Parking
Rooms
Foyer
Foyer
Living
15′8″ x 11′6″
Dining
9′11″ x 9′2″
Kitchen
9′7″ x 8′4″
Mudroom
9′7″ x 5′10″
Prim Bdrm
12′1″ x 16′8″
Ownership Details
Ownership
Taxes
Source
Listing Brokerage
For Sale Nearby
Sold Nearby

- 4
- 2

- 3
- 1

- 5
- 2

- 11
- 5

- 11
- 5

- 700 - 1,100 Sq. Ft.
- 2
- 1

- 4
- 2

- 4
- 2
Listing information provided in part by the Toronto Regional Real Estate Board for personal, non-commercial use by viewers of this site and may not be reproduced or redistributed. Copyright © TRREB. All rights reserved.
Information is deemed reliable but is not guaranteed accurate by TRREB®. The information provided herein must only be used by consumers that have a bona fide interest in the purchase, sale, or lease of real estate.








