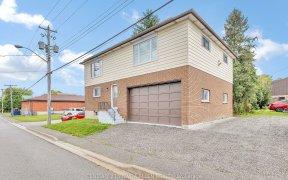
22 Sarah Crescent
Sarah Crescent, Rural Emily, Kawartha Lakes, ON, K0L 2W0



Well Cared For And Decorated Home . . Smack Dab Between Lindsay And Peterborough. Open Concept Main Floor Living / Dining Room, Upgraded Kitchen, 2 Bedrooms Up With 5 Pc Bath - Master/ Primary Is Upgraded In Size. Full Basement With 3rd Bedroom (Or Rec. Room), Additional 3 Pc Bath And Laundry On The Lower Level. Storage Too. Fenced...
Well Cared For And Decorated Home . . Smack Dab Between Lindsay And Peterborough. Open Concept Main Floor Living / Dining Room, Upgraded Kitchen, 2 Bedrooms Up With 5 Pc Bath - Master/ Primary Is Upgraded In Size. Full Basement With 3rd Bedroom (Or Rec. Room), Additional 3 Pc Bath And Laundry On The Lower Level. Storage Too. Fenced Yard, Nicely Landscaped. Paved Drive. Entrance From Garage As Well. Bathroom On Every Floor. Great Location Too
Property Details
Size
Parking
Build
Rooms
Br
17′5″ x 17′3″
Bathroom
10′11″ x 7′6″
Utility
8′2″ x 20′12″
Other
4′9″ x 14′11″
Foyer
5′1″ x 9′3″
Bathroom
2′7″ x 7′3″
Ownership Details
Ownership
Taxes
Source
Listing Brokerage
For Sale Nearby
Sold Nearby

- 700 - 1,100 Sq. Ft.
- 2
- 2

- 3
- 3

- 1,100 - 1,500 Sq. Ft.
- 3
- 2

- 2,000 - 2,500 Sq. Ft.
- 3
- 3

- 1,100 - 1,500 Sq. Ft.
- 3
- 2

- 1,100 - 1,500 Sq. Ft.
- 5
- 2

- 700 - 1,100 Sq. Ft.
- 2
- 2

- 1,100 - 1,500 Sq. Ft.
- 4
- 2
Listing information provided in part by the Toronto Regional Real Estate Board for personal, non-commercial use by viewers of this site and may not be reproduced or redistributed. Copyright © TRREB. All rights reserved.
Information is deemed reliable but is not guaranteed accurate by TRREB®. The information provided herein must only be used by consumers that have a bona fide interest in the purchase, sale, or lease of real estate.





