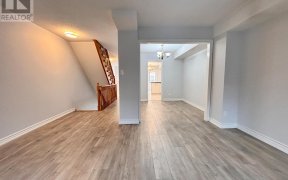


Discover the charm and elegance of this fully renovated detached home, perfectly situated in the desirable Agincourt South-Malvern West community. This move-in ready gem features 4+2 bedrooms, 5 bathrooms, and 2 kitchens, offering an ideal layout for multi-generational living or a fantastic income opportunity with the walk-out 2-bedroom...
Discover the charm and elegance of this fully renovated detached home, perfectly situated in the desirable Agincourt South-Malvern West community. This move-in ready gem features 4+2 bedrooms, 5 bathrooms, and 2 kitchens, offering an ideal layout for multi-generational living or a fantastic income opportunity with the walk-out 2-bedroom basement apartment. Step into luxury with brand-new flooring throughout the entire home. The open-concept design showcases a spacious family room with a large picture window, flooding the space with natural light. The gourmet kitchen is a chefs dream, complete with quartz countertops, a large island, and modern stainless steel appliances, all leading to a walk-out deck perfect for entertaining. Upstairs, a skylight provides additional natural light, enhancing the bright and airy ambiance. The home also boasts two laundry rooms for added convenience. The exterior is just as impressive, featuring a new driveway with an interlocking path and ample parking. The property is located near top-ranked schools, the Agincourt GO station, public transit, and major highways (401/404), making commuting a breeze. Families will love the proximity to playgrounds, parks, and shopping centers, while nearby hospitals offer peace of mind for seniors. This prime location offers both convenience and luxury living, making it perfect for self-use or investment, with excellent redevelopment potential. Don't miss out on owning this dream home in one of Toronto's most sought-after neighborhoods! Come and take a look Today! 2 Fridges, 2 dishwashers, 2 washers and dryers, 2 hood fans
Property Details
Size
Parking
Build
Heating & Cooling
Utilities
Rooms
Living
11′6″ x 15′1″
Dining
9′11″ x 11′9″
Family
9′10″ x 17′11″
Kitchen
8′10″ x 17′10″
Prim Bdrm
15′9″ x 24′5″
Br
9′10″ x 19′8″
Ownership Details
Ownership
Taxes
Source
Listing Brokerage
For Sale Nearby
Sold Nearby

- 6
- 4

- 5
- 4

- 3
- 4

- 1700 Sq. Ft.
- 3
- 2

- 3
- 2

- 3
- 2

- 3
- 2

- 3
- 2
Listing information provided in part by the Toronto Regional Real Estate Board for personal, non-commercial use by viewers of this site and may not be reproduced or redistributed. Copyright © TRREB. All rights reserved.
Information is deemed reliable but is not guaranteed accurate by TRREB®. The information provided herein must only be used by consumers that have a bona fide interest in the purchase, sale, or lease of real estate.








