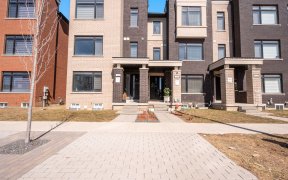
22 Pearman Cres
Pearman Cres, Northwest Brampton, Brampton, ON, L7A 4Y8



Absolute Beautiful 4 Bed & 3 Bath Approx 2304 Sqft Renovated Home. This Home Boasts Double Door Entrance, Ceiling And Upgraded Hardwood Flooring On Both Levels, Oak Stairs & Open-Concept Layout. Spacious Family Room And Living Room Includes Gas Fireplace. Kitchen Features New Floor, New quartz Countertop Leland With Breakfast Bar. Large...
Absolute Beautiful 4 Bed & 3 Bath Approx 2304 Sqft Renovated Home. This Home Boasts Double Door Entrance, Ceiling And Upgraded Hardwood Flooring On Both Levels, Oak Stairs & Open-Concept Layout. Spacious Family Room And Living Room Includes Gas Fireplace. Kitchen Features New Floor, New quartz Countertop Leland With Breakfast Bar. Large Light Filled Master Bedroom Includes Walk-In Closet & Ensuite With Double Sink. 2nd Level Offers Three Other Generously Sized Bedrooms. Laundry On The Main Level & Access To Garage From Inside. Fully Fenced Backyard. Close To Schools, Parks, Trails, Recreation Centre, Library, Groceries, Public Transit & Much More.
Property Details
Size
Parking
Build
Heating & Cooling
Utilities
Rooms
Foyer
11′10″ x 6′0″
Living
11′10″ x 17′1″
Family
11′10″ x 18′0″
Kitchen
9′9″ x 9′9″
Dining
9′9″ x 10′11″
Laundry
8′0″ x 9′1″
Ownership Details
Ownership
Taxes
Source
Listing Brokerage
For Sale Nearby
Sold Nearby

- 4
- 3

- 4
- 3

- 1,500 - 2,000 Sq. Ft.
- 3
- 3

- 3315 Sq. Ft.
- 4
- 4

- 1,500 - 2,000 Sq. Ft.
- 3
- 3

- 1,500 - 2,000 Sq. Ft.
- 3
- 3

- 3
- 3

- 1,500 - 2,000 Sq. Ft.
- 3
- 3
Listing information provided in part by the Toronto Regional Real Estate Board for personal, non-commercial use by viewers of this site and may not be reproduced or redistributed. Copyright © TRREB. All rights reserved.
Information is deemed reliable but is not guaranteed accurate by TRREB®. The information provided herein must only be used by consumers that have a bona fide interest in the purchase, sale, or lease of real estate.






