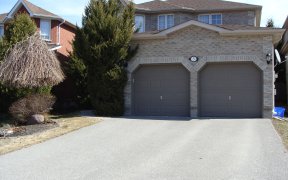


Internet Remarks: THE MOST YOUR MONEY CAN BUY! Are you planning for the future? This splendid executive/family home is located in one of the most popular neighbourhoods in Ardar tub, dark stain vanity with marble finish top. 3 more Bedrooms share the Main 5 piece newly renovated Bathroom with double sinks, dark vanity, gleaming tile,gh...
Internet Remarks: THE MOST YOUR MONEY CAN BUY! Are you planning for the future? This splendid executive/family home is located in one of the most popular neighbourhoods in Ardar tub, dark stain vanity with marble finish top. 3 more Bedrooms share the Main 5 piece newly renovated Bathroom with double sinks, dark vanity, gleaming tile,gh Bluffs within walking distance to nature trails, parks, schools, public transit & local amenities. The moment you arrive at this well cared for 2 storey, 4 bedroom, 3 bathroom, 2745 square foot all brick home, you will be captivated by beautiful landscaping, mature trees, a double garage and quaint covered porch. decorative mirrors and upgraded faucets. Separate entry allowing for possible private in law entrance, laundry, roughed in bathroom and cold room storage. A An impressive Foyer unfolds to the primary living space. A formal Family Room with wide plank laminate floors, bright window and warm inviting paint opens to adiamond in the rough a
Property Details
Size
Build
Utilities
Rooms
Living
13′1″ x 11′4″
Dining
10′9″ x 12′6″
Den
9′9″ x 8′11″
Kitchen
9′9″ x 12′1″
Breakfast
17′3″ x 11′10″
Bathroom
Bathroom
Ownership Details
Ownership
Taxes
Source
Listing Brokerage
For Sale Nearby
Sold Nearby

- 4
- 4

- 3
- 3

- 3
- 3

- 4
- 4
- 4
- 3

- 2,000 - 2,500 Sq. Ft.
- 4
- 4

- 4
- 4

- 4
- 4
Listing information provided in part by the Toronto Regional Real Estate Board for personal, non-commercial use by viewers of this site and may not be reproduced or redistributed. Copyright © TRREB. All rights reserved.
Information is deemed reliable but is not guaranteed accurate by TRREB®. The information provided herein must only be used by consumers that have a bona fide interest in the purchase, sale, or lease of real estate.








